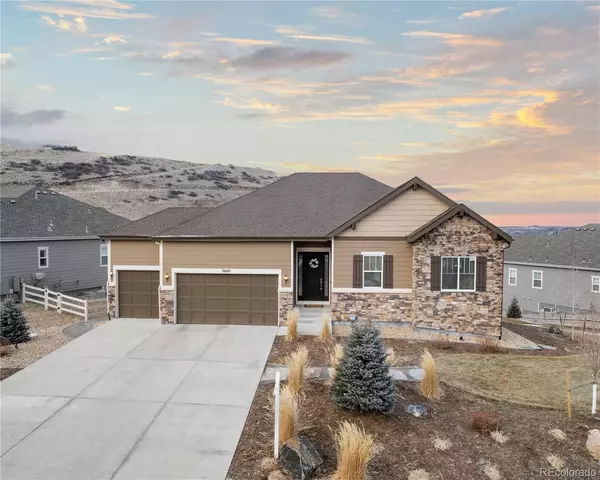For more information regarding the value of a property, please contact us for a free consultation.
3680 Mighty Oaks ST Castle Rock, CO 80104
Want to know what your home might be worth? Contact us for a FREE valuation!

Our team is ready to help you sell your home for the highest possible price ASAP
Key Details
Sold Price $960,000
Property Type Single Family Home
Sub Type Single Family Residence
Listing Status Sold
Purchase Type For Sale
Square Footage 4,057 sqft
Price per Sqft $236
Subdivision Crystal Valley Ranch
MLS Listing ID 4315027
Sold Date 03/13/23
Style Traditional
Bedrooms 3
Full Baths 1
Half Baths 1
Three Quarter Bath 2
Condo Fees $951
HOA Fees $79/ann
HOA Y/N Yes
Abv Grd Liv Area 2,406
Originating Board recolorado
Year Built 2018
Annual Tax Amount $5,619
Tax Year 2021
Lot Size 0.370 Acres
Acres 0.37
Property Description
This is it! A meticulously maintained ranch home in Castle Rock at the beautiful Crystal Valley Ranch! Perfectly placed on over 1/3 acre, backing to open space that offers privacy and scenic views. Upon entering you are greeted by gorgeous hardwood floors that extend the main level of the home. If natural light is high on your list of "must haves" you will find it here streaming in the large windows that frame the picturesque setting. The heart of this fine home is the kitchen - family room setting that is perfect for entertaining and everyday living and is anchored by a cozy gas fireplace. You will fall in love with the spacious eat-in kitchen featuring granite countertops, a large island, upgraded 42 inch white cabinets, and high-end stainless steel appliances. The kitchen conveniently sits adjacent to the formal dining room and the covered deck for indoor or outdoor dining. The oversized main floor primary bedroom includes a 5-piece bath with granite countertops, dual vanities, a walk in closet and bay windows with views and plenty of natural light. The main level is completed by a guest bedroom with en suite bathroom, large laundry room, and spacious home office with French doors. The finished walk out basement features abundant space with plenty of space for entertaining or guests. If you are looking for a home office, gym, or "Peloton Room" look no further. Guests will enjoy a spacious bedroom and full bathroom. The basement was thoughtfully finished with an abundance of thoughtful storage space. Out back you will find the perfect spot to unwind and relax on the lower patio boasting a custom natural gas fire pit and programmable lights through the yard. The upper deck is covered and gives you the option of year round outdoor time. This home features plenty of extras that you're sure to enjoy and is conveniently located close to shopping, dining, recreation and includes access to the Crystal Valley Rec Center and pool. Welcome home!
Location
State CO
County Douglas
Rooms
Basement Finished, Walk-Out Access
Main Level Bedrooms 2
Interior
Interior Features Breakfast Nook, Five Piece Bath, Granite Counters, Pantry, Walk-In Closet(s), Wet Bar
Heating Forced Air
Cooling Central Air
Fireplaces Number 1
Fireplaces Type Great Room
Fireplace Y
Appliance Cooktop, Dishwasher, Disposal, Microwave, Oven
Exterior
Exterior Feature Balcony, Fire Pit, Garden, Gas Valve, Private Yard
Garage Spaces 3.0
View Meadow, Mountain(s)
Roof Type Composition
Total Parking Spaces 3
Garage Yes
Building
Sewer Public Sewer
Water Public
Level or Stories One
Structure Type Frame
Schools
Elementary Schools South Ridge
Middle Schools Mesa
High Schools Douglas County
School District Douglas Re-1
Others
Senior Community No
Ownership Individual
Acceptable Financing Cash, Conventional, FHA
Listing Terms Cash, Conventional, FHA
Special Listing Condition None
Read Less

© 2025 METROLIST, INC., DBA RECOLORADO® – All Rights Reserved
6455 S. Yosemite St., Suite 500 Greenwood Village, CO 80111 USA
Bought with MB DELAHANTY & ASSOCIATES



