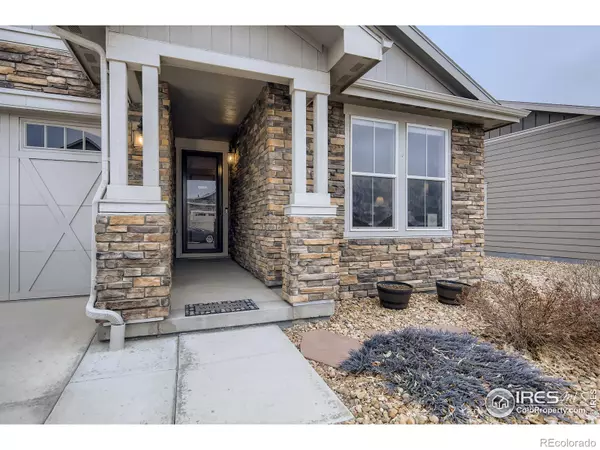For more information regarding the value of a property, please contact us for a free consultation.
15841 Josephine CIR Thornton, CO 80602
Want to know what your home might be worth? Contact us for a FREE valuation!

Our team is ready to help you sell your home for the highest possible price ASAP
Key Details
Sold Price $632,000
Property Type Single Family Home
Sub Type Single Family Residence
Listing Status Sold
Purchase Type For Sale
Square Footage 2,710 sqft
Price per Sqft $233
Subdivision Cundall Farms
MLS Listing ID IR959223
Sold Date 03/21/22
Bedrooms 3
Full Baths 3
Condo Fees $47
HOA Fees $47/mo
HOA Y/N Yes
Abv Grd Liv Area 1,465
Originating Board recolorado
Year Built 2016
Annual Tax Amount $5,672
Tax Year 2021
Lot Size 5,227 Sqft
Acres 0.12
Property Description
Bright and spacious main floor living in this meticulously cared for ranch home. Open floor plan with high-end finishes including a gas range, granite countertops, and beautiful wood flooring. Adjacent to an open space, the backyard patio faces NW - take advantage of the cool shade all summer long. This house has an ideal layout, boasting a master suite, laundry with LG washer/dryer, gas fireplace, office and guest room all on the main floor. The basement is finished with a sizable rec room and bedroom with a full-size bathroom. Don't miss the large unfinished part ideal for storage. Take advantage of community amenities within a 5-minute walk including Trailside Community Park, walking trails and sports courts. Great access to I25 and only 25 minutes to DIA. The home has numerous HOA amenities including professional landscaping, sprinkler system and snow removal services. This home is move-in ready and the location is great. Don't miss the 3D Matterport Virtual Tour.
Location
State CO
County Adams
Zoning RES
Rooms
Basement Full
Main Level Bedrooms 2
Interior
Interior Features Eat-in Kitchen, Kitchen Island, Open Floorplan, Walk-In Closet(s)
Heating Forced Air
Cooling Central Air
Flooring Tile
Fireplaces Type Gas
Fireplace N
Appliance Dishwasher, Dryer, Microwave, Oven, Refrigerator, Washer
Laundry In Unit
Exterior
Exterior Feature Balcony
Garage Spaces 2.0
Utilities Available Natural Gas Available
View Mountain(s)
Roof Type Composition
Total Parking Spaces 2
Garage Yes
Building
Lot Description Level, Open Space, Sprinklers In Front
Water Public
Level or Stories One
Structure Type Brick,Wood Frame
Schools
Elementary Schools Silver Creek
Middle Schools Rocky Top
High Schools Mountain Range
School District Adams 12 5 Star Schl
Others
Ownership Individual
Acceptable Financing Cash, Conventional, FHA, VA Loan
Listing Terms Cash, Conventional, FHA, VA Loan
Read Less

© 2025 METROLIST, INC., DBA RECOLORADO® – All Rights Reserved
6455 S. Yosemite St., Suite 500 Greenwood Village, CO 80111 USA
Bought with CO-OP Non-IRES



