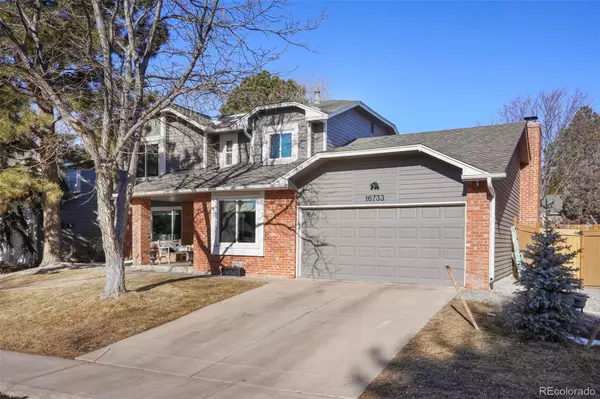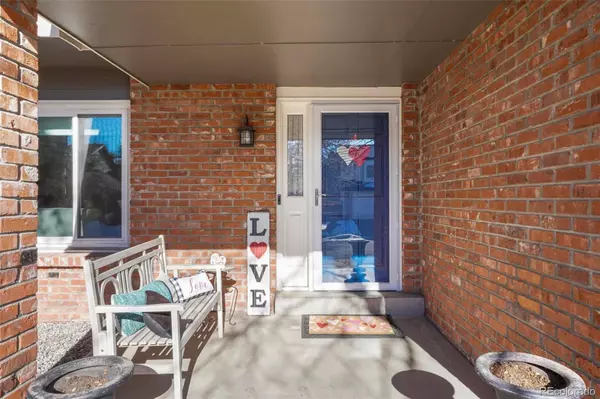For more information regarding the value of a property, please contact us for a free consultation.
16733 E Prentice CIR Centennial, CO 80015
Want to know what your home might be worth? Contact us for a FREE valuation!

Our team is ready to help you sell your home for the highest possible price ASAP
Key Details
Sold Price $665,000
Property Type Single Family Home
Sub Type Single Family Residence
Listing Status Sold
Purchase Type For Sale
Square Footage 2,671 sqft
Price per Sqft $248
Subdivision Piney Creek
MLS Listing ID 3442271
Sold Date 03/21/23
Style Traditional
Bedrooms 4
Full Baths 2
Half Baths 1
Condo Fees $63
HOA Fees $63/mo
HOA Y/N Yes
Abv Grd Liv Area 2,383
Originating Board recolorado
Year Built 1984
Annual Tax Amount $3,334
Tax Year 2021
Lot Size 7,840 Sqft
Acres 0.18
Property Description
Immaculate, ultra charming 4 bedroom Piney Creek home. This incredibly maintained home features stunning bamboo floors throughout, ample natural light and updates galore. The open floor plan features formal living and dining rooms, beautiful granite, new stainless steel appliances, a breakfast bar, and a spacious dining area open to the family room. Beamed vaulted ceilings, a wood burning fireplace, charming window seat overlooking the lovely yard, private office, powder room and laundry room round out the stunning main level. Up the eye catching staircase you will find the primary bedroom, with a fully renovated master spa suite, 3 additional bedrooms and a full bathroom. The industrial finished basement makes for a great theater room and home gym, plus ample storage. Relax under the gorgeous pergola covered patio and enjoy the pear trees, grape arbor and luscious garden! All within walking distance to award winning Cherry Creek Schools! Piney Creek has a fabulous community pool, swim team, tennis courts and playgrounds.
Location
State CO
County Arapahoe
Rooms
Basement Bath/Stubbed, Partial
Interior
Interior Features Breakfast Nook, Ceiling Fan(s), Eat-in Kitchen, Entrance Foyer, Five Piece Bath, High Ceilings, Pantry, Primary Suite, Radon Mitigation System, Smoke Free, Vaulted Ceiling(s), Walk-In Closet(s)
Heating Forced Air
Cooling Central Air
Flooring Bamboo
Fireplaces Number 1
Fireplaces Type Family Room
Fireplace Y
Appliance Disposal, Microwave, Oven, Range, Refrigerator
Exterior
Exterior Feature Garden, Private Yard, Rain Gutters
Parking Features Oversized
Garage Spaces 2.0
Fence Full
Roof Type Composition
Total Parking Spaces 2
Garage Yes
Building
Lot Description Landscaped, Level
Foundation Slab
Sewer Public Sewer
Level or Stories Two
Structure Type Brick, Frame, Wood Siding
Schools
Elementary Schools Indian Ridge
Middle Schools Laredo
High Schools Smoky Hill
School District Cherry Creek 5
Others
Senior Community No
Ownership Individual
Acceptable Financing Cash, Conventional, FHA, VA Loan
Listing Terms Cash, Conventional, FHA, VA Loan
Special Listing Condition None
Pets Allowed Cats OK, Dogs OK
Read Less

© 2025 METROLIST, INC., DBA RECOLORADO® – All Rights Reserved
6455 S. Yosemite St., Suite 500 Greenwood Village, CO 80111 USA
Bought with Milehimodern



