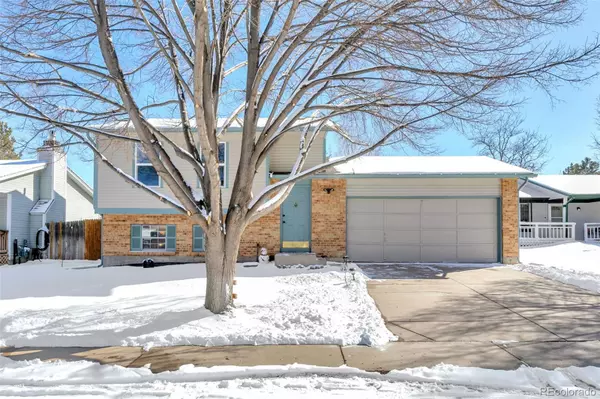For more information regarding the value of a property, please contact us for a free consultation.
1554 S Biscay CT Aurora, CO 80017
Want to know what your home might be worth? Contact us for a FREE valuation!

Our team is ready to help you sell your home for the highest possible price ASAP
Key Details
Sold Price $460,000
Property Type Single Family Home
Sub Type Single Family Residence
Listing Status Sold
Purchase Type For Sale
Square Footage 1,682 sqft
Price per Sqft $273
Subdivision Stone Ridge Park
MLS Listing ID 2675400
Sold Date 03/30/23
Style Traditional
Bedrooms 4
Full Baths 1
Three Quarter Bath 1
HOA Y/N No
Abv Grd Liv Area 1,682
Originating Board recolorado
Year Built 1981
Annual Tax Amount $2,498
Tax Year 2021
Lot Size 6,098 Sqft
Acres 0.14
Property Description
Spacious Contemporary Living with Pristine Presentation with masterfully planned space and fantastic contemporary features all come together to make this 4-bedroom house a peaceful home. Step inside beyond the timeless exterior and discover a home that showcases a flawless style, with a neutral color palette, fresh paint, new flooring throughout, and new large windows that provide gorgeous natural light. An open-plan kitchen, dining, and living area form the heart of the home with endless space in which to stretch out, relax and unwind. Well-sized with comfort in mind, the primary and second bedroom is on the main floor with a wonderful bathroom, while the two additional bedrooms sit downstairs with their own bathroom, laundry room, and family room, making a great dual-living space. Outside, the backyard is fully-fenced and private with space to move and play, and the huge back patio is perfect for summer entertaining and lounging. Last but not least the location is ideal, with easy access to E470, 225, I-70, and Denver International Airport you are also within easy reach of downtown Denver. This home is a must-see!
Location
State CO
County Arapahoe
Interior
Interior Features Open Floorplan, Smoke Free
Heating Forced Air
Cooling Central Air
Flooring Carpet, Tile, Vinyl
Fireplace N
Appliance Dishwasher, Disposal, Dryer, Range, Range Hood, Refrigerator, Washer
Laundry In Unit
Exterior
Exterior Feature Balcony, Garden, Private Yard
Parking Features Concrete
Garage Spaces 2.0
Fence Full
Roof Type Composition
Total Parking Spaces 2
Garage Yes
Building
Lot Description Cul-De-Sac, Irrigated, Landscaped, Near Public Transit
Sewer Public Sewer
Level or Stories Split Entry (Bi-Level)
Structure Type Frame, Wood Siding
Schools
Elementary Schools Side Creek
Middle Schools Mrachek
High Schools Rangeview
School District Adams-Arapahoe 28J
Others
Senior Community No
Ownership Individual
Acceptable Financing Cash, Conventional, FHA, VA Loan
Listing Terms Cash, Conventional, FHA, VA Loan
Special Listing Condition None
Read Less

© 2024 METROLIST, INC., DBA RECOLORADO® – All Rights Reserved
6455 S. Yosemite St., Suite 500 Greenwood Village, CO 80111 USA
Bought with HomeSmart Realty



