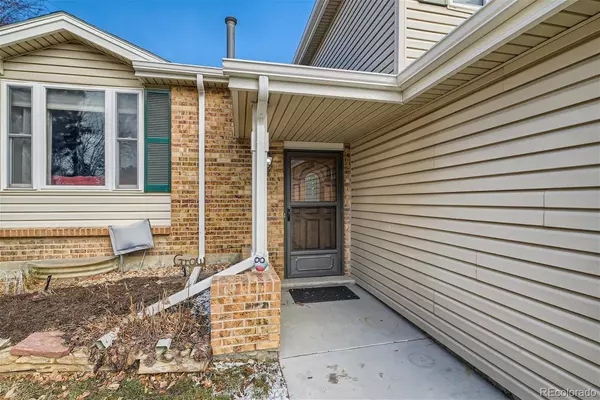For more information regarding the value of a property, please contact us for a free consultation.
5384 S Telluride WAY Centennial, CO 80015
Want to know what your home might be worth? Contact us for a FREE valuation!

Our team is ready to help you sell your home for the highest possible price ASAP
Key Details
Sold Price $540,000
Property Type Single Family Home
Sub Type Single Family Residence
Listing Status Sold
Purchase Type For Sale
Square Footage 2,143 sqft
Price per Sqft $251
Subdivision Smoky Hill 400
MLS Listing ID 5666450
Sold Date 03/29/23
Bedrooms 3
Full Baths 1
Three Quarter Bath 1
Condo Fees $66
HOA Fees $5/ann
HOA Y/N Yes
Abv Grd Liv Area 1,662
Originating Board recolorado
Year Built 1981
Annual Tax Amount $1,995
Tax Year 2022
Lot Size 6,969 Sqft
Acres 0.16
Property Description
WOW - UPDATED! This gem has been impeccably cared for inside and out. Walk in the front door and your reaction will be one of pure delight! Great floor plan featuring 3 bedrooms, 2 updated bathrooms, living room, family room, beautiful updated kitchen with breakfast nook, finished basement. Updated carpet and stunning extended hickory hardwood floors including two sets of stairs. Updated solid interior doors. Gorgeous backyard that is fully fenced, extended deck, perennial beds and shed is included. Updated exterior siding. New roof and gutters in the past year. Updated windows throughout. Convenient to schools, shopping, restaurants, local and state parks, highways, DTC and DIA. The one is a winner! Do not delay...call this beauty yours today!
Location
State CO
County Arapahoe
Rooms
Basement Finished, Partial
Interior
Interior Features Breakfast Nook, Eat-in Kitchen, Entrance Foyer, Granite Counters, Smoke Free, Walk-In Closet(s), Wet Bar
Heating Forced Air
Cooling Air Conditioning-Room
Flooring Carpet, Tile, Wood
Fireplaces Number 1
Fireplaces Type Family Room, Wood Burning
Fireplace Y
Appliance Dishwasher, Disposal, Microwave, Oven, Refrigerator
Exterior
Garage Spaces 2.0
Fence Full
Roof Type Composition
Total Parking Spaces 2
Garage Yes
Building
Sewer Public Sewer
Water Public
Level or Stories Tri-Level
Structure Type Frame, Vinyl Siding
Schools
Elementary Schools Trails West
Middle Schools Falcon Creek
High Schools Grandview
School District Cherry Creek 5
Others
Senior Community No
Ownership Individual
Acceptable Financing Cash, Conventional, FHA, VA Loan
Listing Terms Cash, Conventional, FHA, VA Loan
Special Listing Condition None
Read Less

© 2025 METROLIST, INC., DBA RECOLORADO® – All Rights Reserved
6455 S. Yosemite St., Suite 500 Greenwood Village, CO 80111 USA
Bought with HomeSmart Realty



