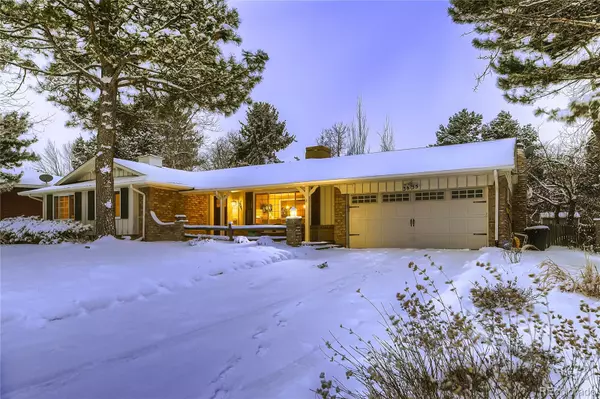For more information regarding the value of a property, please contact us for a free consultation.
3845 S Jersey ST Denver, CO 80237
Want to know what your home might be worth? Contact us for a FREE valuation!

Our team is ready to help you sell your home for the highest possible price ASAP
Key Details
Sold Price $854,000
Property Type Single Family Home
Sub Type Single Family Residence
Listing Status Sold
Purchase Type For Sale
Square Footage 2,479 sqft
Price per Sqft $344
Subdivision Southmoor Park
MLS Listing ID 7762358
Sold Date 04/07/23
Style Traditional
Bedrooms 4
Full Baths 1
Three Quarter Bath 2
HOA Y/N No
Abv Grd Liv Area 1,693
Originating Board recolorado
Year Built 1963
Annual Tax Amount $3,614
Tax Year 2022
Lot Size 0.260 Acres
Acres 0.26
Property Description
Southeast Denver is home to this sprawling, modern ranch located within the Southmoor Park Neighborhood. Mature trees frame the perimeter and encircle a park-like backyard boasting a hot tub and fire pit. Inside, hardwoods and picturesque windows line the open-concept floorplan as the living room flows into the dining area along a brick wall, and a timeless kitchen is hemmed by an abundance of cabinets, stainless-steel appliances and single-basin sink, bar-height pass-through with seating and one of two sliding-glass doors reaching the backyard and covered patio. Tucked away and opposite the kitchen is a cozy family room with wood-burning fireplace, additional slider to yard, and access to an attached and finished 2-car garage with work bench. A hallway off the entrance is equipped with coat and linen closets, and leads to a primary bedroom with ¾-ensuite that conceals a tile-lined shower and walk-in closet with laundry. Two additional bedrooms are located down the hall with a full bathroom. Basement access off the kitchen leads to a massive rec room outfitted with a trio of closets, a bedroom with in-suite ¾-bath and storage with optional laundry. Belleview Station and Happy Canyon Shopping Center are nearby for trendy shops, dinners out and coffee runs. Close proximity to Denver Tech Center and Cherry Creek Reservoir; 25-minutes to Downtown Denver.
Location
State CO
County Denver
Zoning S-SU-F
Rooms
Basement Finished, Partial
Main Level Bedrooms 3
Interior
Interior Features Ceiling Fan(s), Eat-in Kitchen, Granite Counters, Open Floorplan, Pantry, Primary Suite, Radon Mitigation System, Smoke Free, Walk-In Closet(s)
Heating Baseboard, Natural Gas
Cooling Evaporative Cooling
Flooring Carpet, Tile, Wood
Fireplaces Number 1
Fireplaces Type Family Room, Wood Burning
Fireplace Y
Appliance Cooktop, Dishwasher, Dryer, Microwave, Refrigerator, Washer
Exterior
Exterior Feature Fire Pit, Gas Grill, Private Yard, Rain Gutters, Spa/Hot Tub
Parking Features Dry Walled
Garage Spaces 2.0
Fence Partial
Roof Type Composition
Total Parking Spaces 2
Garage Yes
Building
Lot Description Level
Foundation Slab
Sewer Public Sewer
Water Public
Level or Stories One
Structure Type Brick, Frame, Wood Siding
Schools
Elementary Schools Southmoor
Middle Schools Hamilton
High Schools Thomas Jefferson
School District Denver 1
Others
Senior Community No
Ownership Individual
Acceptable Financing Cash, Conventional
Listing Terms Cash, Conventional
Special Listing Condition None
Read Less

© 2025 METROLIST, INC., DBA RECOLORADO® – All Rights Reserved
6455 S. Yosemite St., Suite 500 Greenwood Village, CO 80111 USA
Bought with Compass - Denver



