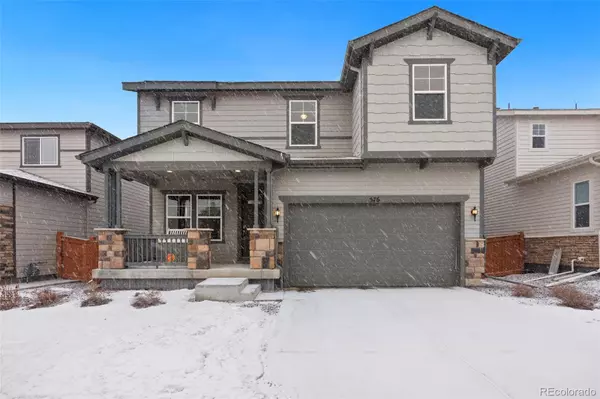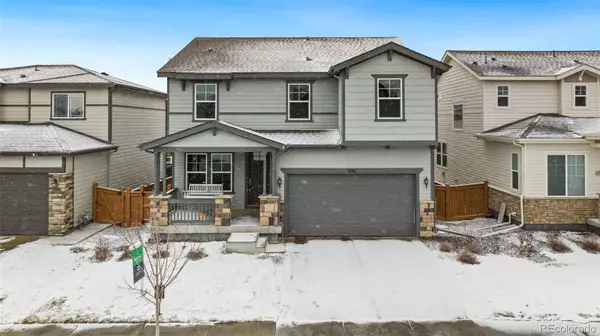For more information regarding the value of a property, please contact us for a free consultation.
576 W 174th AVE Broomfield, CO 80023
Want to know what your home might be worth? Contact us for a FREE valuation!

Our team is ready to help you sell your home for the highest possible price ASAP
Key Details
Sold Price $649,000
Property Type Single Family Home
Sub Type Single Family Residence
Listing Status Sold
Purchase Type For Sale
Square Footage 2,422 sqft
Price per Sqft $267
Subdivision Palisade Park
MLS Listing ID 6130259
Sold Date 04/07/23
Style Contemporary
Bedrooms 4
Full Baths 2
Half Baths 1
Three Quarter Bath 1
Condo Fees $57
HOA Fees $57/mo
HOA Y/N Yes
Abv Grd Liv Area 2,422
Originating Board recolorado
Year Built 2019
Annual Tax Amount $5,704
Tax Year 2021
Lot Size 4,791 Sqft
Acres 0.11
Property Description
STUNNING, better than new 2-story home in Palisade Park! An absolute BRILLIANT floorplan with 4beds + a main-floor office + a bonus gym/den/office space upstairs. Anchored by warm easy-care flooring, the main floor space is a master-class in flow and function. The large private office is ideal for working from home, and the open living/dining area is a natural entertaining or family gathering space. The light and stunning chef's kitchen celebrates a full suite of stainless appliances, custom cabinetry, solid surface counters and a plenty of storage for your chef's tools. Direct access via sliding patio door to your covered al fresco dining area with custom-built pergola. A grand primary suite + 3 additional bedrooms on your 2nd floor. Relax in your sanctuary bath with large walk-in shower and dual vanities. Large walk-in closet plus convenient laundry room with storage, washer and dryer included! TWO additional full bathrooms on the second floor, with modern tile and fixtures. The large loft space on the 2nd floor is perfect for a den, workout area or a second home office. The large fully-fenced yard is fully landscaped with playground area and gorgeous pergola for outdoor dining and entertaining. The attached 2-car garage is over-sized and has plenty of room for your cars and allll your gear. A convenient mudroom area has plenty of space for your winter gear. Perfectly situated in a quiet location across the street from Hearthstone Park, close to Children's hospital and walking distance to Spano dog park! You will LOVE where you live!!
Location
State CO
County Broomfield
Rooms
Basement Crawl Space
Interior
Interior Features Ceiling Fan(s), Entrance Foyer, Kitchen Island, Open Floorplan, Pantry, Primary Suite, Radon Mitigation System, Smart Thermostat, Smoke Free, Solid Surface Counters, Walk-In Closet(s)
Heating Forced Air
Cooling Central Air
Flooring Carpet, Wood
Fireplace N
Appliance Dishwasher, Disposal, Dryer, Microwave, Oven, Range, Refrigerator, Washer
Laundry In Unit
Exterior
Exterior Feature Playground, Private Yard, Rain Gutters
Parking Features Dry Walled, Finished, Oversized, Storage
Garage Spaces 2.0
Fence Full
Utilities Available Cable Available, Electricity Connected, Natural Gas Connected, Phone Available
Roof Type Composition
Total Parking Spaces 2
Garage Yes
Building
Lot Description Irrigated, Landscaped, Level, Sprinklers In Front, Sprinklers In Rear
Sewer Public Sewer
Water Public
Level or Stories Two
Structure Type Frame
Schools
Elementary Schools Erie
Middle Schools Soaring Heights
High Schools Erie
School District St. Vrain Valley Re-1J
Others
Senior Community No
Ownership Individual
Acceptable Financing Cash, Conventional, FHA, VA Loan
Listing Terms Cash, Conventional, FHA, VA Loan
Special Listing Condition None
Pets Allowed Cats OK, Dogs OK
Read Less

© 2025 METROLIST, INC., DBA RECOLORADO® – All Rights Reserved
6455 S. Yosemite St., Suite 500 Greenwood Village, CO 80111 USA
Bought with HOMES AND LIFESTYLES OF CO



