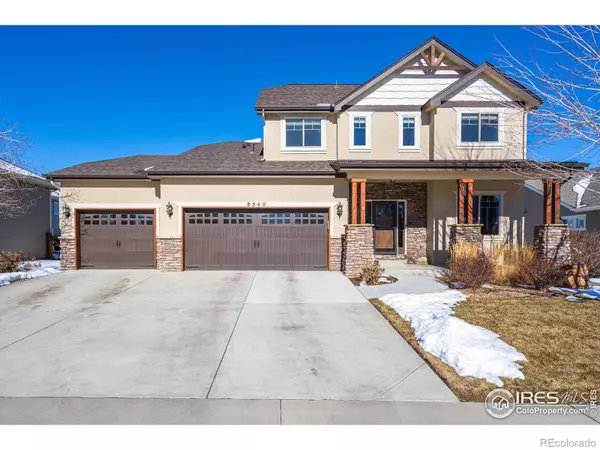For more information regarding the value of a property, please contact us for a free consultation.
8540 Allenbrook DR Windsor, CO 80550
Want to know what your home might be worth? Contact us for a FREE valuation!

Our team is ready to help you sell your home for the highest possible price ASAP
Key Details
Sold Price $800,250
Property Type Single Family Home
Sub Type Single Family Residence
Listing Status Sold
Purchase Type For Sale
Square Footage 3,282 sqft
Price per Sqft $243
Subdivision Highpointe
MLS Listing ID IR958774
Sold Date 04/15/22
Style Contemporary
Bedrooms 4
Full Baths 3
Three Quarter Bath 1
Condo Fees $500
HOA Fees $41/ann
HOA Y/N Yes
Abv Grd Liv Area 2,181
Originating Board recolorado
Year Built 2008
Annual Tax Amount $4,930
Tax Year 2020
Lot Size 10,018 Sqft
Acres 0.23
Property Description
This prominent 2-Story home takes your breath away before you even step inside. Behind the front door, step into a welcoming foyer w/eye-catching wood flooring. Beyond that you will find yourself in the living rm featuring windows brimming w/natural light! The luxury kitchen features a gas range, tile backsplash, 42" oak crown molded cupboards w/knob, & lrg island. Adjacent find the dining rm w/ a quick step to your backyard sanctuary w/an oversized patio, gas firepit, fenced, & backing to open space. Find in the main floor owner suite w/vaulted ceilings, luxury 5-piece bath, & walk-in closet. The office is conveniently located on the main level. Step upstairs & find a sizable loft, 2 lrg bedrms, & full bath. 1,409 sqft awaits you in the finished basement w/gas fireplace, wet bar, lrg bedrm & full bath. Plenty of storage can be found! Spacious fully finished 3 car garage w/access to the backyard! Finally, find yourself minutes to the neighborhood clubhouse, park, pool & tennis courts.
Location
State CO
County Larimer
Zoning Res
Rooms
Main Level Bedrooms 1
Interior
Interior Features Central Vacuum, Eat-in Kitchen, Five Piece Bath, Kitchen Island, Open Floorplan, Radon Mitigation System, Smart Thermostat, Vaulted Ceiling(s), Walk-In Closet(s), Wet Bar
Heating Forced Air
Cooling Ceiling Fan(s), Central Air
Flooring Vinyl, Wood
Fireplaces Type Family Room, Gas, Living Room
Equipment Satellite Dish
Fireplace N
Appliance Bar Fridge, Dishwasher, Disposal, Dryer, Microwave, Oven, Refrigerator, Washer
Laundry In Unit
Exterior
Parking Features Oversized
Garage Spaces 3.0
Fence Fenced
Utilities Available Cable Available, Electricity Available, Internet Access (Wired), Natural Gas Available
View Mountain(s)
Roof Type Composition
Total Parking Spaces 3
Garage Yes
Building
Lot Description Level, Open Space, Sprinklers In Front
Sewer Public Sewer
Water Public
Level or Stories Two
Structure Type Stone,Stucco,Wood Frame
Schools
Elementary Schools High Plains
Middle Schools High Plains
High Schools Mountain View
School District Thompson R2-J
Others
Ownership Individual
Acceptable Financing Cash, Conventional, FHA, VA Loan
Listing Terms Cash, Conventional, FHA, VA Loan
Read Less

© 2025 METROLIST, INC., DBA RECOLORADO® – All Rights Reserved
6455 S. Yosemite St., Suite 500 Greenwood Village, CO 80111 USA
Bought with RE/MAX Alliance-FTC Dwtn



