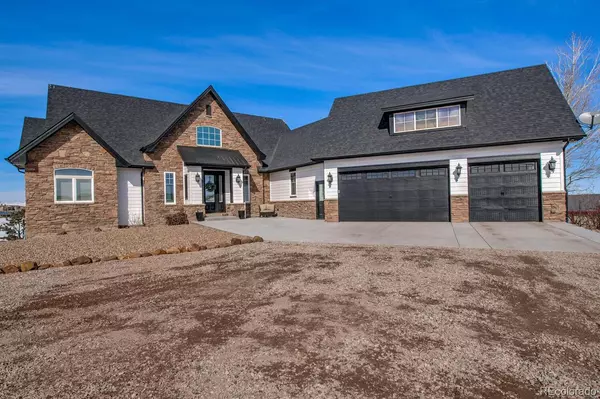For more information regarding the value of a property, please contact us for a free consultation.
34489 Southern Cross LOOP Kiowa, CO 80117
Want to know what your home might be worth? Contact us for a FREE valuation!

Our team is ready to help you sell your home for the highest possible price ASAP
Key Details
Sold Price $1,400,000
Property Type Single Family Home
Sub Type Single Family Residence
Listing Status Sold
Purchase Type For Sale
Square Footage 4,362 sqft
Price per Sqft $320
Subdivision Willow Creek
MLS Listing ID 8400613
Sold Date 04/24/23
Bedrooms 4
Full Baths 4
Half Baths 1
HOA Y/N No
Abv Grd Liv Area 4,362
Originating Board recolorado
Year Built 2006
Annual Tax Amount $5,081
Tax Year 2021
Lot Size 17.580 Acres
Acres 17.58
Property Description
RV? Cars? Dirt bikes? Horses? Cows? This custom-built home with a (3) car garage has the room for all that and much more!
Two ensuite master bedrooms, one on the main floor and one on the lower level. Home can be a 3 or 4 bedroom, 4th bedroom is currently being used as a personal gym, lower level also has a den/office, and has a separate living room with a sink/bar area for entertaining. Lower level has all new vinyl flooring. House is a smart house with high end smart appliances, 3 ovens, all new paint inside and outside, new Marble Kitchen countertops, new deep sink with custom faucet, new subway backsplash in the kitchen and formal dining room, all new lighting on the main floor. New custom door hardware on the main floor. Main living room has a gas fireplace. New well in 2019 with a whole house filter system and reverse osmosis under the kitchen sink. Furnace serviced yearly and the home comes with a transferrable home warranty. 2 40-gallon hot water tanks never run low on pressure.
The all steel 7000 sq. ft. shop, with 2 14ft garage and 1 10ft garage door, all 3 doors have garage door openers, reinforced concrete floors for your RV or Semi-Truck, 2 Commercial natural gas heaters, and a 9000LB lift to work on your toys. The shop was built by a race car team owner, is insulated and high quality. The 17 acres is perfect for your animals or your toys. Feels remote but minutes to town conveniences.
Location
State CO
County Elbert
Zoning AR
Rooms
Main Level Bedrooms 2
Interior
Interior Features Breakfast Nook, Built-in Features, Ceiling Fan(s), Entrance Foyer, Five Piece Bath, Granite Counters, High Ceilings, Kitchen Island, Open Floorplan, Pantry, Primary Suite, Smoke Free, Vaulted Ceiling(s), Walk-In Closet(s)
Heating Forced Air, Natural Gas
Cooling Central Air
Flooring Wood
Fireplaces Number 2
Fireplaces Type Family Room, Free Standing, Gas, Living Room
Fireplace Y
Appliance Cooktop, Dishwasher, Double Oven, Dryer, Gas Water Heater, Microwave, Oven, Range, Refrigerator, Smart Appliances, Washer
Exterior
Exterior Feature Garden, Lighting
Parking Features 220 Volts, Concrete, Driveway-Gravel, Driveway-Heated, Exterior Access Door, Finished, Heated Garage, Insulated Garage, Lift, Lighted, Oversized, Oversized Door
Garage Spaces 3.0
Fence None
Utilities Available Electricity Connected, Internet Access (Wired), Natural Gas Connected, Phone Available
View Meadow, Mountain(s), Plains, Valley
Roof Type Composition
Total Parking Spaces 3
Garage Yes
Building
Lot Description Borders Public Land, Level
Foundation Slab
Sewer Septic Tank
Water Private
Level or Stories Multi/Split
Structure Type Stone, Wood Siding
Schools
Elementary Schools Running Creek
Middle Schools Elizabeth
High Schools Elizabeth
School District Elizabeth C-1
Others
Senior Community No
Ownership Individual
Acceptable Financing Cash, Conventional
Listing Terms Cash, Conventional
Special Listing Condition None
Pets Allowed Cats OK, Dogs OK
Read Less

© 2025 METROLIST, INC., DBA RECOLORADO® – All Rights Reserved
6455 S. Yosemite St., Suite 500 Greenwood Village, CO 80111 USA
Bought with Keller Williams DTC



