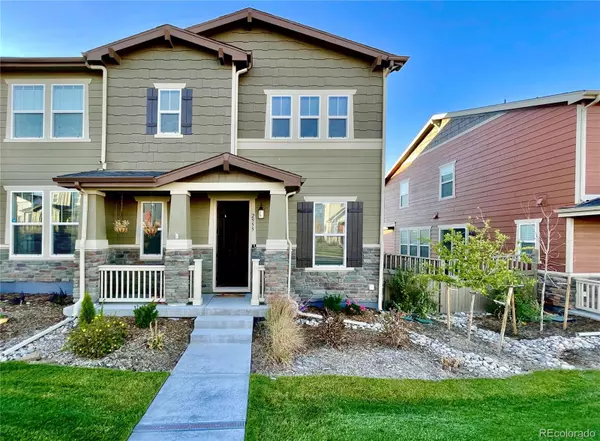For more information regarding the value of a property, please contact us for a free consultation.
2955 Distant Rock AVE Castle Rock, CO 80109
Want to know what your home might be worth? Contact us for a FREE valuation!

Our team is ready to help you sell your home for the highest possible price ASAP
Key Details
Sold Price $575,000
Property Type Multi-Family
Sub Type Multi-Family
Listing Status Sold
Purchase Type For Sale
Square Footage 2,042 sqft
Price per Sqft $281
Subdivision The Villas At Meadows
MLS Listing ID 4251093
Sold Date 04/25/23
Bedrooms 3
Full Baths 1
Half Baths 1
Three Quarter Bath 1
Condo Fees $295
HOA Fees $98/qua
HOA Y/N Yes
Abv Grd Liv Area 2,042
Originating Board recolorado
Year Built 2019
Annual Tax Amount $2,926
Tax Year 2021
Property Description
Gorgeous south facing paired home in The Meadows with a wide private side yard! The covered front porch access leads to a spacious foyer with beautiful updated LVP flooring. To the right is the office area with French doors (could be converted into a bedroom). In the main open floor plan living area, the kitchen, family room and dining area offer a great space for family time and entertaining. The kitchen features tall cabinets, updated fixtures, stainless appliances with gas range and kitchen island. The slider adjacent to the dining area opens to a private side yard with grass & trees. Upstairs has newer carpet in the bedrooms and LVP in the loft. The main level powder room has the potential to be a 3/4 bathroom by adding a shower where the current coat closet exists. The primary bedroom has a nice south facing view, walk-in closet and bathroom with double sinks. The two bedrooms have ceiling fans, windows with mountain views and reach-in closets. The loft offers a fabulous play area, additional office space or it could be converted to a bedroom. The laundry room is on the upper level and includes storage shelves. The 2-car attached garage is accessed by an alley (HOA maintained) and is also tall, offering additional storage. There is also storage under the stairs and in the crawlspace. SimpliSafe security system components included. The Villas are no-maintenance when it comes to landscaping - the front landscape maintenance (and mowing) is part of the snow removal and the HOA fees include access to The Meadows' amenities including the Taft House event center and pool which is just two blocks away. Castle Rock Adventist, The Outlets, restaurants and shopping are just minutes away, along with easy access to I-25. Close to feeder Douglas County Schools. Easy living in a beautiful paired home with oodles of amenities.
Location
State CO
County Douglas
Rooms
Basement Crawl Space, Sump Pump
Interior
Interior Features Ceiling Fan(s), Eat-in Kitchen, Entrance Foyer, Kitchen Island, Open Floorplan, Pantry, Primary Suite, Smoke Free, Walk-In Closet(s)
Heating Forced Air
Cooling Central Air
Flooring Carpet, Laminate, Vinyl
Fireplace Y
Appliance Dishwasher, Disposal, Gas Water Heater, Microwave, Range
Laundry In Unit
Exterior
Exterior Feature Private Yard
Garage Spaces 2.0
Utilities Available Electricity Connected, Natural Gas Connected
Roof Type Composition
Total Parking Spaces 2
Garage Yes
Building
Lot Description Master Planned
Sewer Public Sewer
Water Public
Level or Stories Two
Structure Type Frame
Schools
Elementary Schools Meadow View
Middle Schools Castle Rock
High Schools Castle View
School District Douglas Re-1
Others
Senior Community No
Ownership Individual
Acceptable Financing Cash, Conventional, FHA, VA Loan
Listing Terms Cash, Conventional, FHA, VA Loan
Special Listing Condition None
Pets Allowed Yes
Read Less

© 2025 METROLIST, INC., DBA RECOLORADO® – All Rights Reserved
6455 S. Yosemite St., Suite 500 Greenwood Village, CO 80111 USA
Bought with Compass - Denver



