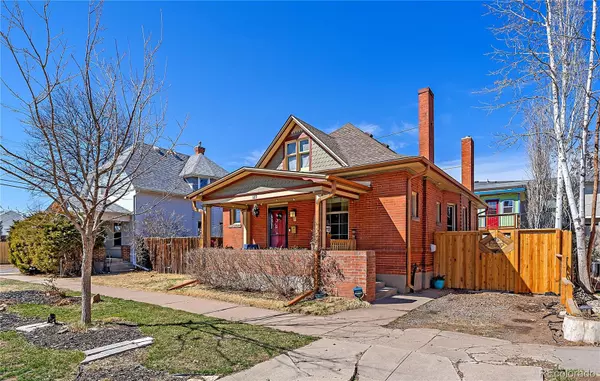For more information regarding the value of a property, please contact us for a free consultation.
125 E Arkansas AVE Denver, CO 80210
Want to know what your home might be worth? Contact us for a FREE valuation!

Our team is ready to help you sell your home for the highest possible price ASAP
Key Details
Sold Price $810,000
Property Type Single Family Home
Sub Type Single Family Residence
Listing Status Sold
Purchase Type For Sale
Square Footage 1,744 sqft
Price per Sqft $464
Subdivision Platt Park
MLS Listing ID 5629143
Sold Date 05/11/23
Style Bungalow
Bedrooms 3
Full Baths 1
Three Quarter Bath 1
HOA Y/N No
Abv Grd Liv Area 1,000
Originating Board recolorado
Year Built 1910
Annual Tax Amount $3,089
Tax Year 2021
Lot Size 3,049 Sqft
Acres 0.07
Property Description
HUGE PRICE IMPROVEMENT ON THIS CHARMING BRICK BUNGALOW IN THE HIGHLY COVETED PLATT PARK NEIGHBORHOOD!! Enjoy getting to know your neighbors as you sit on this lovely covered front porch and visit with people out walking their kids and dogs! As you enter through the artistic front door, you will be enthralled by the abundance of natural light! Enjoy the warm ambiance exuding from the beautiful gas fireplace, coved ceilings and original hardwood floors! The living room flows seamlessly into the open dining area with three large windows to bring in more of our 300+ days of Colorado sunshine! Stainless steel appliances, ample cabinets and counter space, ceiling fan, window and walk in pantry make for a great kitchen!! New main floor washer and dryer are included! Two spacious bedrooms with walk in closets share a completely remodeled bathroom including built ins & a Pottery Barn type vanity! Convenient mud room & extra storage area near the back door leads you down to the incredibly functional finished basement! Currently set up for two work from home offices, generous family room & a spacious conforming bedroom with tons of closet space as well as an amazing 3/4 bath with a walk in shower and a pedestal sink! Newer furnace, hot water heater & roof! Outside is the perfect yard for entertaining friends, family and neighbors! Professionally landscaped to maximize the potential for fun! Stone patio for BBQ's & suntanning, green grass for the kids & dogs to play, a shed for more storage and the piece de resistance....the coolest treehouse in town!! People of all ages will want to come over & hang out up there for beer drinking, play dates, secret meetings or just a place to get away from it all!! Prime location in Platt Park to stroll Old South Pearl & frequent all your favorite coffee shops, restaurants, wine bars & breweries! Walk to Platt Park, play golf at Harvard Gulch, take a bike ride to Wash Park & work out at any of the nearby Rec Centers!Easy access to Downtown!
Location
State CO
County Denver
Zoning U-SU-B1
Rooms
Basement Full
Main Level Bedrooms 2
Interior
Interior Features Built-in Features, Ceiling Fan(s), Open Floorplan, Smoke Free, Walk-In Closet(s)
Heating Forced Air, Natural Gas
Cooling Evaporative Cooling
Flooring Tile, Wood
Fireplaces Number 1
Fireplaces Type Gas
Fireplace Y
Appliance Dishwasher, Dryer, Oven, Refrigerator, Washer
Laundry Laundry Closet
Exterior
Exterior Feature Private Yard
Fence Full
Roof Type Composition
Total Parking Spaces 1
Garage No
Building
Lot Description Irrigated, Landscaped, Level, Near Public Transit, Sprinklers In Front, Sprinklers In Rear
Sewer Public Sewer
Water Public
Level or Stories One
Structure Type Brick
Schools
Elementary Schools Mckinley-Thatcher
Middle Schools Grant
High Schools South
School District Denver 1
Others
Senior Community No
Ownership Individual
Acceptable Financing Cash, Conventional, FHA, VA Loan
Listing Terms Cash, Conventional, FHA, VA Loan
Special Listing Condition None
Read Less

© 2025 METROLIST, INC., DBA RECOLORADO® – All Rights Reserved
6455 S. Yosemite St., Suite 500 Greenwood Village, CO 80111 USA
Bought with RE/MAX Leaders



