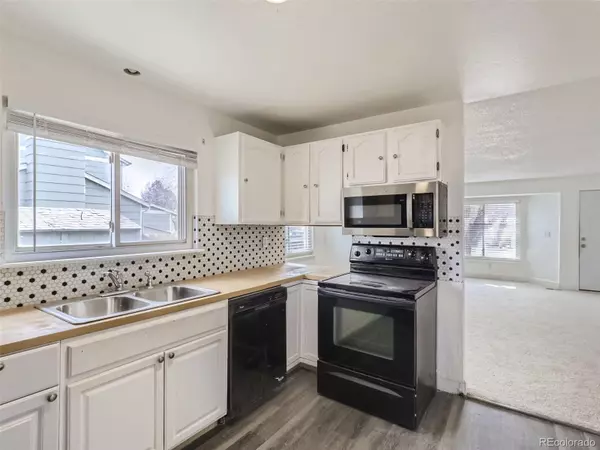For more information regarding the value of a property, please contact us for a free consultation.
14533 E 44th AVE Denver, CO 80239
Want to know what your home might be worth? Contact us for a FREE valuation!

Our team is ready to help you sell your home for the highest possible price ASAP
Key Details
Sold Price $460,000
Property Type Single Family Home
Sub Type Single Family Residence
Listing Status Sold
Purchase Type For Sale
Square Footage 1,654 sqft
Price per Sqft $278
Subdivision Deer Trail Filing 1
MLS Listing ID 9751565
Sold Date 05/26/23
Style Traditional
Bedrooms 4
Full Baths 2
HOA Y/N No
Abv Grd Liv Area 842
Originating Board recolorado
Year Built 1983
Annual Tax Amount $1,611
Tax Year 2021
Lot Size 5,227 Sqft
Acres 0.12
Property Description
Welcome to your NEW HOME in Montbello. This home boast of updated and remodeled beautiful finishes for an AMAZING PRICE. Walk right into the airy and open living room, as all the natural sunlight from this south facing home comes right through the BAY WINDOW. Enjoy this move in ready home, with fresh new paint, updated new bathrooms on both floors. You wont feel cramped in this home, which offers not 2 bedrooms but 4 bedrooms. You will also love the refreshed kitchen with new appliances, and right outside of the kitchen is the NEWLY LANDSCAPED FENCED BACKYARD. Park your car in the attached 2 car garage, plus there is off street parking. This home is totally move in ready, BUT WILL MOVE FAST!
Location
State CO
County Denver
Zoning R-1
Rooms
Basement Full
Main Level Bedrooms 2
Interior
Heating Forced Air
Cooling None
Fireplace N
Appliance Dishwasher, Microwave, Oven, Refrigerator
Laundry In Unit
Exterior
Garage Spaces 2.0
Utilities Available Cable Available, Electricity Available, Internet Access (Wired)
Roof Type Composition
Total Parking Spaces 2
Garage Yes
Building
Lot Description Level
Sewer Community Sewer
Water Public
Level or Stories One
Structure Type Vinyl Siding
Schools
Elementary Schools Oakland
Middle Schools Mcglone
High Schools Dr. Martin Luther King
School District Denver 1
Others
Senior Community No
Ownership Individual
Acceptable Financing Cash, Conventional, FHA, VA Loan
Listing Terms Cash, Conventional, FHA, VA Loan
Special Listing Condition None
Read Less

© 2024 METROLIST, INC., DBA RECOLORADO® – All Rights Reserved
6455 S. Yosemite St., Suite 500 Greenwood Village, CO 80111 USA
Bought with Keller Williams DTC



