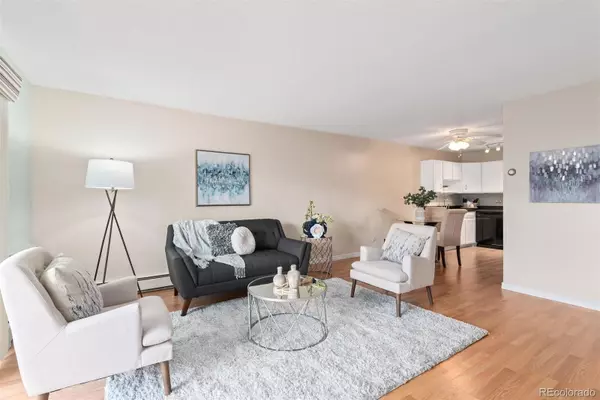For more information regarding the value of a property, please contact us for a free consultation.
9150 E Center AVE #8C Denver, CO 80247
Want to know what your home might be worth? Contact us for a FREE valuation!

Our team is ready to help you sell your home for the highest possible price ASAP
Key Details
Sold Price $202,000
Property Type Condo
Sub Type Condominium
Listing Status Sold
Purchase Type For Sale
Square Footage 855 sqft
Price per Sqft $236
Subdivision Windsor Gardens
MLS Listing ID 3627816
Sold Date 05/26/23
Bedrooms 1
Full Baths 1
Condo Fees $497
HOA Fees $497/mo
HOA Y/N Yes
Abv Grd Liv Area 855
Originating Board recolorado
Year Built 1968
Annual Tax Amount $394
Tax Year 2019
Property Description
Welcome to the spacious condo nestled in Windsor Gardens, step into a large living space with open floor plan to include a dining space. Newer flooring throughout. There is a huge bedroom with double closets. Enjoy the large screened in Lanai (not included in sq footage) with new sliding glass door that overlooks the wonderfully landscaped common area. Enjoy the benefits from one of Denver's 55+ communities. The monthly HOA fees includes your Property Taxes, heat, water, 24-hour community responders & many extras! Also included with the unit is a storage area (check out the room on the same floor - storage no 8C) and one car garage with additional storage (No 44). The building has a secure entrance with elevator access and is animal friendly. You will never be bored with all the incredible amenities at your door step: club house, indoor & outdoor pool, hot tub, sauna, fitness center, highland canal, 9 hole par 3 golf course & many daily activities.
Location
State CO
County Denver
Zoning O-1
Rooms
Main Level Bedrooms 1
Interior
Interior Features Ceiling Fan(s), Granite Counters, No Stairs
Heating Baseboard, Hot Water
Cooling Air Conditioning-Room
Flooring Laminate
Fireplace N
Appliance Dishwasher, Range, Refrigerator
Exterior
Exterior Feature Balcony
Garage Spaces 1.0
Utilities Available Electricity Connected, Natural Gas Connected
Roof Type Concrete
Total Parking Spaces 1
Garage No
Building
Sewer Public Sewer
Water Public
Level or Stories One
Structure Type Concrete, Wood Siding
Schools
Elementary Schools Place Bridge Academy
Middle Schools Place Bridge Academy
High Schools George Washington
School District Denver 1
Others
Senior Community Yes
Ownership Individual
Acceptable Financing Cash, Conventional, FHA, VA Loan
Listing Terms Cash, Conventional, FHA, VA Loan
Special Listing Condition None
Pets Allowed Cats OK, Dogs OK
Read Less

© 2025 METROLIST, INC., DBA RECOLORADO® – All Rights Reserved
6455 S. Yosemite St., Suite 500 Greenwood Village, CO 80111 USA
Bought with LESA ENTERPRISES



