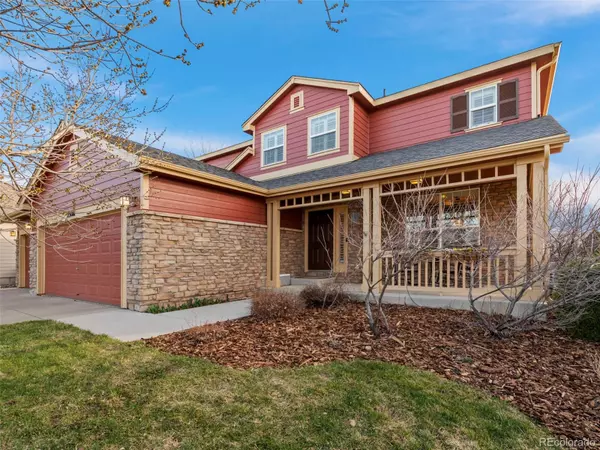For more information regarding the value of a property, please contact us for a free consultation.
23101 Timber Spring LN Parker, CO 80138
Want to know what your home might be worth? Contact us for a FREE valuation!

Our team is ready to help you sell your home for the highest possible price ASAP
Key Details
Sold Price $773,000
Property Type Single Family Home
Sub Type Single Family Residence
Listing Status Sold
Purchase Type For Sale
Square Footage 2,790 sqft
Price per Sqft $277
Subdivision Canterberry
MLS Listing ID 8263999
Sold Date 05/31/23
Bedrooms 5
Full Baths 2
Three Quarter Bath 1
Condo Fees $780
HOA Fees $65/ann
HOA Y/N Yes
Abv Grd Liv Area 2,790
Originating Board recolorado
Year Built 2004
Annual Tax Amount $4,398
Tax Year 2022
Lot Size 10,454 Sqft
Acres 0.24
Property Description
Welcome to your dream home in the highly sought-after neighborhood! This single family home is located in a quiet spot at the end of a small cul de sac.
Situated on a large 1/4 acre lot, surrounded by mature trees and established landscaping, this home offers you so much privacy to enjoy the outdoors. The lot is popular with the local deer, who like to hang out in this large, well-landscaped area. Imagine waking up to see these beautiful creatures right in your own backyard.
The home features a main floor bedroom with a 3/4 bath, perfect for guests or as a private home office. You'll also love the 3 car garage, providing ample space for your cars and storage needs. Plus, the upstairs laundry makes that regular task just a bit easier.
You'll find so many beautiful upgrades throughout the home including newer interior and exterior paint, a newer roof with a transferable warranty, and a newer furnace and A/C. The gorgeous LVP floors with 4" base trim give the home a modern and sophisticated look.
The updated kitchen is a chef's dream, with beautiful countertops, fresh light fixtures, and 42" upper cabinets with trim that add to the finished look of this space. The warm welcoming living room features a cozy fireplace with updated tile surround, perfect for hosting gatherings or spending time with your family.
Throughout the home you'll find those oh-so-coveted 9' ceiling heights - basement included! Upstairs, there are three ample sized secondary bedrooms. Each of the baths have comfort height vanities. The spacious primary retreat really is a retreat...come see those stunning mountain views from the primary!
You'll enjoy the amenities that come with living in this neighborhood too, including access to the Black Bear Golf Course, tennis court(s), and trails. Don't miss your chance to own this amazing home in this highly desirable location!
Location
State CO
County Douglas
Rooms
Basement Unfinished
Main Level Bedrooms 1
Interior
Interior Features Ceiling Fan(s), Eat-in Kitchen, Five Piece Bath, High Ceilings, Kitchen Island, Open Floorplan, Primary Suite, Quartz Counters, Radon Mitigation System, Smart Thermostat, Smoke Free, Tile Counters, Walk-In Closet(s)
Heating Forced Air
Cooling Central Air
Flooring Carpet, Vinyl
Fireplaces Number 1
Fireplaces Type Gas, Living Room
Fireplace Y
Appliance Dishwasher, Disposal, Gas Water Heater, Microwave, Range
Laundry In Unit
Exterior
Parking Features Concrete, Dry Walled, Insulated Garage
Garage Spaces 3.0
Fence Full
Roof Type Architecural Shingle
Total Parking Spaces 3
Garage Yes
Building
Lot Description Cul-De-Sac, Landscaped, Many Trees, Sprinklers In Front, Sprinklers In Rear
Sewer Public Sewer
Water Public
Level or Stories Two
Structure Type Cement Siding, Frame, Stone
Schools
Elementary Schools Frontier Valley
Middle Schools Cimarron
High Schools Legend
School District Douglas Re-1
Others
Senior Community No
Ownership Individual
Acceptable Financing 1031 Exchange, Cash, Conventional, FHA, VA Loan
Listing Terms 1031 Exchange, Cash, Conventional, FHA, VA Loan
Special Listing Condition None
Read Less

© 2025 METROLIST, INC., DBA RECOLORADO® – All Rights Reserved
6455 S. Yosemite St., Suite 500 Greenwood Village, CO 80111 USA
Bought with Realty ONE Group Elevations, LLC



