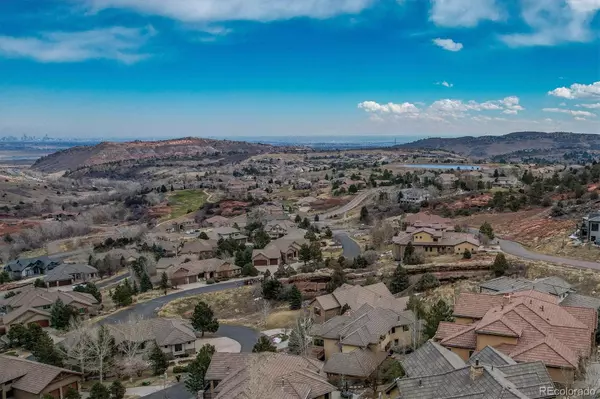For more information regarding the value of a property, please contact us for a free consultation.
17211 Snowcreek LN Morrison, CO 80465
Want to know what your home might be worth? Contact us for a FREE valuation!

Our team is ready to help you sell your home for the highest possible price ASAP
Key Details
Sold Price $2,150,000
Property Type Single Family Home
Sub Type Single Family Residence
Listing Status Sold
Purchase Type For Sale
Square Footage 5,641 sqft
Price per Sqft $381
Subdivision Willow Springs
MLS Listing ID 3627056
Sold Date 06/09/23
Style Contemporary, Traditional
Bedrooms 4
Full Baths 2
Three Quarter Bath 2
Condo Fees $100
HOA Fees $100/mo
HOA Y/N Yes
Abv Grd Liv Area 3,601
Originating Board recolorado
Year Built 2008
Annual Tax Amount $11,212
Tax Year 2022
Lot Size 0.310 Acres
Acres 0.31
Property Description
This spectacular custom home is located in sought after North Willow Springs neighborhood and is beautifully situated at the base of the Rocky Mountain foothills with easy access to C470 & downtown Denver. Just a short golf cart ride to the amazing Red Rocks Country Club where you can enjoy golf, dining, swimming & other activities. From the moment you walk in the door, you will feel the high-end upgrades this home has to offer, from the beautiful custom arched entry door to the hardwood floor w/ cherry inlay, & solid alder trim. The kitchen is equipped w/ newer GE Monogram appliances, 42” cherry cabinets, beautiful granite countertops & opens to a large wrap-around Trex deck. The deck offers amazing views of the Denver skyline, Red Rocks golf course & the foothills. The primary bedroom is located on the main floor & features a private deck, fireplace, double vanity, walk-in closet, & jetted tub. Next to the master you will find the oversized laundry room w/ a utility sink. Moving along to the upstairs, you will find an open loft, 2 spacious bedrooms w/ walk-in closets, & ensuite bathrooms. The basement is a true gem, w/ a fully equipped bar that includes a refrigerator, dishwasher, & microwave. Relax or entertain in the custom wine room w/ 2 wine refrigerators, secret door, room for sipping, & rod iron arched doors that add a beautiful touch of Italy. The basement also features the 4th bedroom w/ a 3/4 bath & spa like steam shower. Walk out to the lower patio where you will find a cozy outdoor fireplace, ample yard space, lighted dry below pine ceiling, new landscape lighting that provide a calming ambiance & a perfect place for guests to gather. The oversized 3-car garage has an epoxy floor & has ample storage space. North Willow Spring has 819 acres of private hiking/biking trails & is located minutes from quaint downtown Morrison, Red Rocks amphitheater and 45 mins to the closest mountain ski area. Don't miss this opportunity to own this luxurious custom home.
Location
State CO
County Jefferson
Zoning PUD
Rooms
Basement Bath/Stubbed, Cellar, Daylight, Exterior Entry, Finished, Interior Entry, Sump Pump, Walk-Out Access
Main Level Bedrooms 1
Interior
Interior Features Breakfast Nook, Built-in Features, Ceiling Fan(s), Central Vacuum, Eat-in Kitchen, Entrance Foyer, Five Piece Bath, Granite Counters, High Ceilings, Jet Action Tub, Kitchen Island, Open Floorplan, Pantry, Primary Suite, Radon Mitigation System, Smoke Free, Sound System, Utility Sink, Vaulted Ceiling(s), Walk-In Closet(s), Wet Bar, Wired for Data
Heating Forced Air
Cooling Central Air
Flooring Carpet, Laminate, Tile, Wood
Fireplaces Number 4
Fireplaces Type Basement, Circulating, Family Room, Gas, Great Room, Outside, Primary Bedroom
Fireplace Y
Appliance Bar Fridge, Dishwasher, Disposal, Double Oven, Dryer, Gas Water Heater, Microwave, Oven, Range Hood, Refrigerator, Sump Pump, Tankless Water Heater, Washer, Water Softener, Wine Cooler
Laundry In Unit
Exterior
Exterior Feature Balcony, Fire Pit, Garden, Gas Valve, Lighting, Private Yard, Rain Gutters
Parking Features Concrete, Dry Walled, Finished, Floor Coating, Insulated Garage, Lighted, Oversized, Storage
Garage Spaces 3.0
Fence Partial
Utilities Available Cable Available, Electricity Available, Electricity Connected, Natural Gas Available, Natural Gas Connected, Phone Available
View City, Golf Course, Mountain(s)
Roof Type Concrete
Total Parking Spaces 3
Garage Yes
Building
Lot Description Foothills, Irrigated, Landscaped, Master Planned, Mountainous, Sprinklers In Front, Sprinklers In Rear
Foundation Slab
Sewer Public Sewer
Water Public
Level or Stories Two
Structure Type Stone, Stucco
Schools
Elementary Schools Red Rocks
Middle Schools Carmody
High Schools Bear Creek
School District Jefferson County R-1
Others
Senior Community No
Ownership Individual
Acceptable Financing Cash, Conventional, FHA, Jumbo, VA Loan
Listing Terms Cash, Conventional, FHA, Jumbo, VA Loan
Special Listing Condition None
Read Less

© 2025 METROLIST, INC., DBA RECOLORADO® – All Rights Reserved
6455 S. Yosemite St., Suite 500 Greenwood Village, CO 80111 USA
Bought with Shorewood Real Estate SOCO



