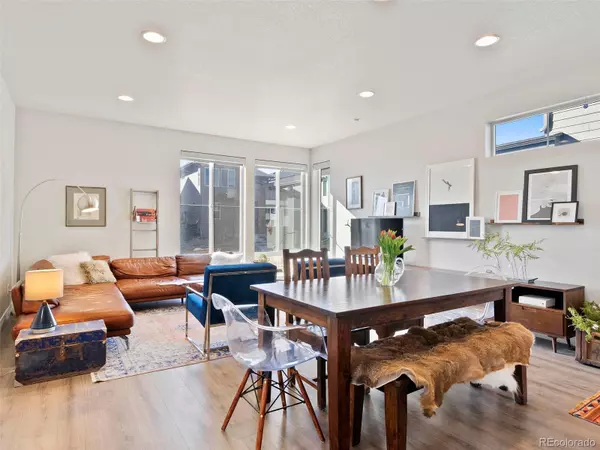For more information regarding the value of a property, please contact us for a free consultation.
6131 Stable View ST Castle Pines, CO 80108
Want to know what your home might be worth? Contact us for a FREE valuation!

Our team is ready to help you sell your home for the highest possible price ASAP
Key Details
Sold Price $770,000
Property Type Single Family Home
Sub Type Single Family Residence
Listing Status Sold
Purchase Type For Sale
Square Footage 2,566 sqft
Price per Sqft $300
Subdivision The Canyons
MLS Listing ID 2585195
Sold Date 06/13/23
Bedrooms 4
Full Baths 1
Half Baths 1
Three Quarter Bath 2
Condo Fees $168
HOA Fees $168/mo
HOA Y/N Yes
Abv Grd Liv Area 1,995
Originating Board recolorado
Year Built 2021
Annual Tax Amount $6,351
Tax Year 2022
Lot Size 3,049 Sqft
Acres 0.07
Property Description
Welcome to this stunning like-new Berkley home located in the Ramble Park neighborhood of the most desirable new communities in Castle Pines, The Canyons. Natural light floods this home with its large windows, expansive ceiling heights, and open floor plan. The spacious living room flows seamlessly into your dining & kitchen space. The gorgeous, contemporary kitchen features high-end stainless appliances including a Bosch smart fridge, quartz counters, white shaker style cabinets, and a timeless glass tile backsplash. Step right out from your kitchen onto your covered patio where you can entertain all year long using your gas hookup grill that is included and enjoying views of 120 acres of open space which is slated for 6 twenty acre lots. Greenbelt outside patio will be landscaped by HOA in the near future. The spacious second story features a loft PLUS 3 bedrooms. From your primary retreat enjoy views of the vast open space. Your spa-like en-suite has a private water closet and large walk-in closet with custom built-ins. Just down the hall you will find two other large bedrooms, a full bath with 2 sinks and separate water closet, and your upstairs laundry room. Fully finished basement with an additional third living space, large bedroom, ¾ bath, and plenty of storage. Smart home featuring a Ring doorbell, Nest thermostat, and remote controlled electronic window shades. HOA maintains front yard and snow removal year round freeing up your time to enjoy everything that The Canyons has to offer from resort style amenities including a pool, The Exchange Coffee House, soon to be clubhouse with workout facilities and pickle ball courts, 15 miles of trails, multiple parks and play grounds. Minutes away from Hess Reservoir for paddle boarding/fishing/kayaking. All of this within the award winning Douglas County School District, 10 minutes to Castle Rock, 18 minutes to the DTC, less than 45 minutes to Downtown Denver, and 30 minutes to DIA.
Location
State CO
County Douglas
Rooms
Basement Finished, Full, Interior Entry
Interior
Interior Features High Ceilings, Kitchen Island, Open Floorplan, Pantry, Primary Suite, Quartz Counters, Smoke Free, Solid Surface Counters, Walk-In Closet(s), Wired for Data
Heating Forced Air, Natural Gas
Cooling Central Air
Flooring Carpet, Tile, Wood
Fireplace N
Appliance Dishwasher, Disposal, Dryer, Gas Water Heater, Microwave, Range, Refrigerator
Laundry In Unit
Exterior
Exterior Feature Gas Valve, Private Yard, Rain Gutters
Parking Features Concrete, Dry Walled, Insulated Garage, Lighted
Garage Spaces 2.0
Fence Full
Roof Type Composition
Total Parking Spaces 2
Garage Yes
Building
Lot Description Master Planned, Open Space, Sprinklers In Front
Foundation Concrete Perimeter
Sewer Public Sewer
Water Public
Level or Stories Two
Structure Type Brick, Frame, Other
Schools
Elementary Schools Timber Trail
Middle Schools Rocky Heights
High Schools Rock Canyon
School District Douglas Re-1
Others
Senior Community No
Ownership Individual
Acceptable Financing Cash, Conventional, FHA, VA Loan
Listing Terms Cash, Conventional, FHA, VA Loan
Special Listing Condition None
Read Less

© 2025 METROLIST, INC., DBA RECOLORADO® – All Rights Reserved
6455 S. Yosemite St., Suite 500 Greenwood Village, CO 80111 USA
Bought with Compass - Denver



