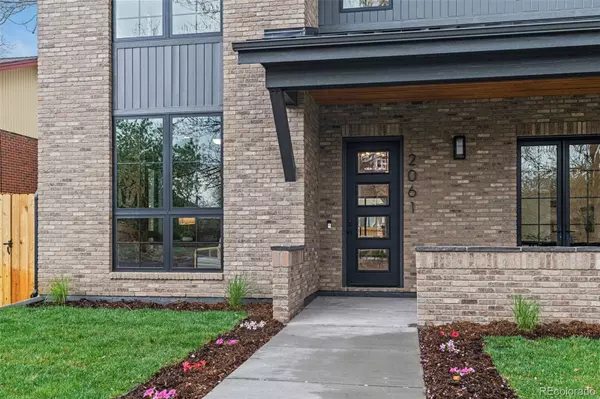For more information regarding the value of a property, please contact us for a free consultation.
2061 S Ogden ST Denver, CO 80210
Want to know what your home might be worth? Contact us for a FREE valuation!

Our team is ready to help you sell your home for the highest possible price ASAP
Key Details
Sold Price $2,375,000
Property Type Single Family Home
Sub Type Single Family Residence
Listing Status Sold
Purchase Type For Sale
Square Footage 5,174 sqft
Price per Sqft $459
Subdivision Platt Park
MLS Listing ID 7493097
Sold Date 06/13/23
Style Contemporary
Bedrooms 5
Full Baths 3
Half Baths 1
HOA Y/N No
Abv Grd Liv Area 3,480
Originating Board recolorado
Year Built 2023
Annual Tax Amount $3,082
Tax Year 2022
Lot Size 6,098 Sqft
Acres 0.14
Property Description
Situated in the heart of Platt Park, this new construction home built by Baronger Group has been thoughtfully designed with custom features throughout. This 5100+ square foot, 5 bed 5 bath home boasts 10' ceilings on the first floor and basement, and vaulted ceilings on the second floor. Main level flooring is a stunning 7.5" Brazilian Oak, which blends perfectly with the study paint and trim design. Kitchen features wolf, Subzero and Cove appliances, white quartz countertops and a marble backsplash reaching all the way to the ceiling. The attached butler/pantry includes custom adjustable shelving, floating shelves and a minifridge. Adjacent to the kitchen is a multi-purpose nook with a custom white oak slab and shiplap trim design. The size of the nook allows it to be great for formal dinners as well as entertaining large groups! Double sliding doors from the family room leads to a covered back deck with a gas stub for a grill and plenty of space to relax. Multiple large trees in the backyard offers rare shade and privacy for the backyard greenspace. On the second level, the primary suite features dual vanities, linen closet, 130sqft walk-in closet, standing tub and mountain views from the back windows. Next to the primary suite is the laundry room with a washer and dryer included, sink, and plenty of cabinet and countertop space for folding clothes.
This beautiful home is uniquely surrounded by trees in all directions, allowing for privacy and shade throughout. And it's location is in very close proximity to downtown Pearl St. Don't miss this incredible opportunity to own a rare new construction in Platt Park!
Location
State CO
County Denver
Zoning U-SU-C
Rooms
Basement Finished, Partial, Sump Pump
Interior
Interior Features Breakfast Nook, Ceiling Fan(s), High Ceilings, Kitchen Island, Pantry, Primary Suite, Quartz Counters, Radon Mitigation System, Smart Ceiling Fan, Vaulted Ceiling(s), Walk-In Closet(s), Wet Bar
Heating Forced Air
Cooling Air Conditioning-Room
Flooring Carpet, Tile, Wood
Fireplaces Number 2
Fireplaces Type Living Room, Primary Bedroom
Fireplace Y
Appliance Bar Fridge, Dishwasher, Disposal, Double Oven, Dryer, Freezer, Humidifier, Microwave, Range, Range Hood, Refrigerator, Sump Pump, Tankless Water Heater, Washer, Water Purifier
Exterior
Exterior Feature Garden, Gas Valve, Private Yard, Smart Irrigation
Parking Features Concrete, Electric Vehicle Charging Station(s)
Garage Spaces 2.0
Fence Full
Utilities Available Electricity Available, Natural Gas Connected
View Mountain(s)
Roof Type Architecural Shingle
Total Parking Spaces 2
Garage No
Building
Lot Description Landscaped, Level, Many Trees, Sprinklers In Front, Sprinklers In Rear
Foundation Concrete Perimeter, Slab
Sewer Public Sewer
Water Public
Level or Stories Two
Structure Type Brick, Concrete, Steel, Wood Siding
Schools
Elementary Schools Asbury
Middle Schools Grant
High Schools South
School District Denver 1
Others
Senior Community No
Ownership Builder
Acceptable Financing Cash, Conventional, Other
Listing Terms Cash, Conventional, Other
Special Listing Condition None
Read Less

© 2025 METROLIST, INC., DBA RECOLORADO® – All Rights Reserved
6455 S. Yosemite St., Suite 500 Greenwood Village, CO 80111 USA
Bought with West and Main Homes Inc



