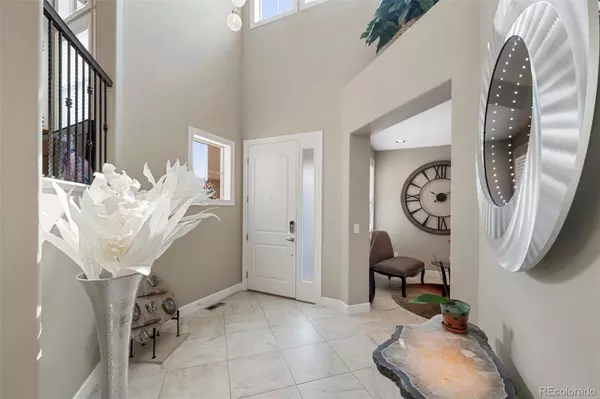For more information regarding the value of a property, please contact us for a free consultation.
9505 Rosato CT Highlands Ranch, CO 80126
Want to know what your home might be worth? Contact us for a FREE valuation!

Our team is ready to help you sell your home for the highest possible price ASAP
Key Details
Sold Price $1,200,000
Property Type Multi-Family
Sub Type Multi-Family
Listing Status Sold
Purchase Type For Sale
Square Footage 3,897 sqft
Price per Sqft $307
Subdivision Tresana
MLS Listing ID 4766615
Sold Date 06/26/23
Style Contemporary
Bedrooms 3
Full Baths 3
Half Baths 1
Condo Fees $300
HOA Fees $300/mo
HOA Y/N Yes
Abv Grd Liv Area 2,274
Originating Board recolorado
Year Built 2015
Annual Tax Amount $5,184
Tax Year 2022
Lot Size 3,920 Sqft
Acres 0.09
Property Description
This stunning 2 story townhome is located in the Tresana Community. The Canella model features many designer upgrades through-out the property. Such as 9ft door openings, Italian wall / ceiling texture and paint, vaulted ceiling and light fixtures. The foyer opens into the Breakfast area and Kitchen. Located on the main floor is the 1/2 powder room, kitchen with under counter lighting, gas cooktop, designer tile, granite counter. Dining room could easily accommodate seating for 10. Living room with gas fireplace . Patio with gas grill. Main floor master bedroom with gas fireplace, walk-in-closet. 5 piece bathroom, jetted tub, walk-in-shower duel shower head, double sink. Garage access. 3 Car Garage has shelves & storage. The sellers added an inside water tap. Upper floor has a room currently used as an office. Located behind the 4 ft door is a 10x10 storage area. Open loft and a second bedroom with a full bath. All rooms on the upper lever are carpeted. Located in the basement is the bar area with seating at the bar or around a table. Bar has granite counter, 2 under counter refrigerator, dishwasher, sink, ice maker. Great for entertaining. Family room with a gas fireplace, utility room , bedroom, full bath and a bonus room. Could be used as an office, den, gym or ?. Walk-out to the patio and relax in the hot tub for two. This home has a lot of upgrades through-out. Open and bright. Many windows.. Easy access to major shopping like Park Meadow Mall, restaurants, Fitness center, pool, walking trails. Minutes from C-470 and 125. Turn the key your home.
Location
State CO
County Douglas
Zoning PDU
Rooms
Basement Exterior Entry, Finished, Full, Walk-Out Access
Main Level Bedrooms 1
Interior
Interior Features Breakfast Nook, Ceiling Fan(s)
Heating Forced Air
Cooling Central Air
Flooring Carpet, Tile, Wood
Fireplaces Number 3
Fireplaces Type Basement, Gas Log, Living Room, Primary Bedroom
Fireplace Y
Appliance Bar Fridge, Dishwasher, Disposal, Double Oven, Dryer, Microwave, Oven, Range, Refrigerator, Self Cleaning Oven, Sump Pump, Washer
Exterior
Exterior Feature Balcony, Gas Grill, Spa/Hot Tub
Parking Features 220 Volts, Dry Walled, Floor Coating
Garage Spaces 3.0
Fence None
Pool Outdoor Pool
Utilities Available Cable Available, Electricity Connected, Internet Access (Wired), Natural Gas Available
Roof Type Concrete
Total Parking Spaces 3
Garage Yes
Building
Lot Description Cul-De-Sac, Landscaped, Near Public Transit, Sprinklers In Front, Sprinklers In Rear
Foundation Slab
Sewer Public Sewer
Water Public
Level or Stories Two
Structure Type Frame, Stucco
Schools
Elementary Schools Sage Canyon
Middle Schools Mountain Ridge
High Schools Mountain Vista
School District Douglas Re-1
Others
Senior Community No
Ownership Individual
Acceptable Financing Cash, Conventional, Jumbo, VA Loan
Listing Terms Cash, Conventional, Jumbo, VA Loan
Special Listing Condition None
Pets Allowed Cats OK, Dogs OK
Read Less

© 2025 METROLIST, INC., DBA RECOLORADO® – All Rights Reserved
6455 S. Yosemite St., Suite 500 Greenwood Village, CO 80111 USA
Bought with Keller Williams DTC



