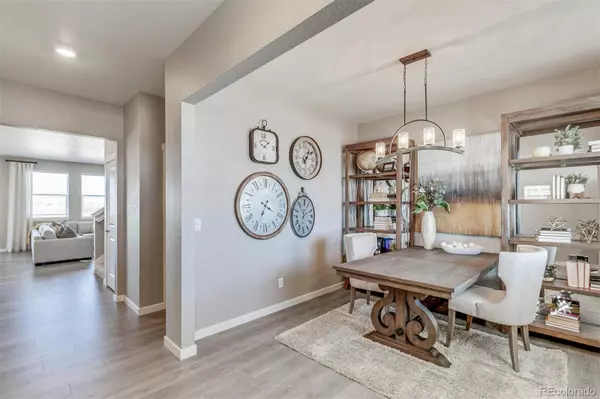For more information regarding the value of a property, please contact us for a free consultation.
4972 Cattle Cross LN Castle Rock, CO 80104
Want to know what your home might be worth? Contact us for a FREE valuation!

Our team is ready to help you sell your home for the highest possible price ASAP
Key Details
Sold Price $705,030
Property Type Single Family Home
Sub Type Single Family Residence
Listing Status Sold
Purchase Type For Sale
Square Footage 2,546 sqft
Price per Sqft $276
Subdivision Crystal Valley Ranch
MLS Listing ID 1579258
Sold Date 06/29/23
Style Traditional
Bedrooms 4
Full Baths 1
Half Baths 1
Three Quarter Bath 1
Condo Fees $85
HOA Fees $85/mo
HOA Y/N Yes
Abv Grd Liv Area 2,546
Originating Board recolorado
Year Built 2023
Annual Tax Amount $3,535
Tax Year 2023
Lot Size 6,534 Sqft
Acres 0.15
Property Description
***EXPECTED DELIVERY DATE: APRIL*** Welcome to this stunning and modern two story home in the highly rated Crystal Valley Ranch Community! This Bridgeport floorplan offers 4 bedrooms, 2.5 baths, and 3 car garage with openers, perfect for storage and parking. You'll love the open concept of this home with laminate flooring throughout the main level, a main floor study/flex room that can be used as a office or playroom, plus a beautiful kitchen with an island - complete with stainless steel appliances, Oxford cabinets and granite countertops. Upstairs you'll find plenty of space including a laundry room and large loft area - great for entertaining guests. The unfinished walkout basement provides even more opportunity to customize your living space while still providing enough storage area. Outside you will find front & backyard landscaping plus side wing fencing all included! Not only that but this home also comes equipped with air conditioning, tankless water heater and America's smart home package so that you can control lighting & temperature from your phone or tablet! Don't miss out on making this dreamy house your forever home! ***Photos are representative and not of actual home being built***
Location
State CO
County Douglas
Zoning Residential
Rooms
Basement Bath/Stubbed, Full, Sump Pump, Unfinished, Walk-Out Access
Interior
Interior Features Kitchen Island, Open Floorplan, Pantry, Primary Suite, Quartz Counters, Smart Thermostat, Smoke Free, Walk-In Closet(s), Wired for Data
Heating Forced Air, Natural Gas
Cooling Central Air
Flooring Carpet, Laminate, Vinyl
Fireplaces Number 1
Fireplaces Type Gas, Great Room
Fireplace Y
Appliance Dishwasher, Disposal, Microwave, Range, Self Cleaning Oven, Sump Pump, Tankless Water Heater
Exterior
Exterior Feature Private Yard, Rain Gutters
Parking Features Concrete, Smart Garage Door
Garage Spaces 3.0
Fence Partial
Utilities Available Cable Available, Electricity Connected, Internet Access (Wired), Natural Gas Connected, Phone Available
Roof Type Composition
Total Parking Spaces 3
Garage Yes
Building
Lot Description Landscaped, Master Planned, Sprinklers In Front, Sprinklers In Rear
Foundation Concrete Perimeter
Sewer Public Sewer
Level or Stories Two
Structure Type Cement Siding, Concrete, Frame, Stone
Schools
Elementary Schools Rock Ridge
Middle Schools Mesa
High Schools Douglas County
School District Douglas Re-1
Others
Senior Community No
Ownership Builder
Acceptable Financing 1031 Exchange, Cash, Conventional, FHA, VA Loan
Listing Terms 1031 Exchange, Cash, Conventional, FHA, VA Loan
Special Listing Condition None
Read Less

© 2025 METROLIST, INC., DBA RECOLORADO® – All Rights Reserved
6455 S. Yosemite St., Suite 500 Greenwood Village, CO 80111 USA
Bought with NON MLS PARTICIPANT



