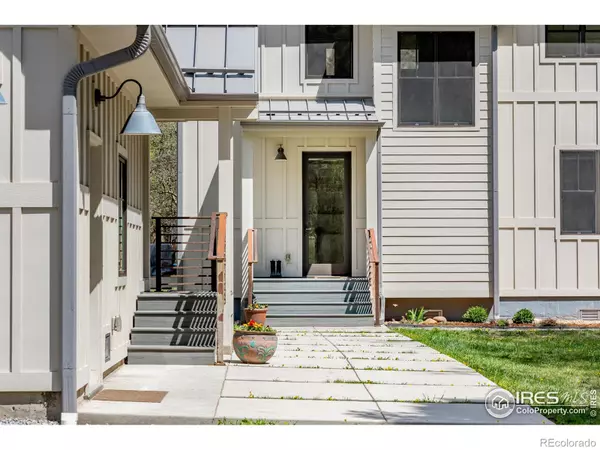For more information regarding the value of a property, please contact us for a free consultation.
354 Apple Valley RD Lyons, CO 80540
Want to know what your home might be worth? Contact us for a FREE valuation!

Our team is ready to help you sell your home for the highest possible price ASAP
Key Details
Sold Price $2,475,000
Property Type Single Family Home
Sub Type Single Family Residence
Listing Status Sold
Purchase Type For Sale
Square Footage 1,866 sqft
Price per Sqft $1,326
MLS Listing ID IR987881
Sold Date 07/03/23
Bedrooms 4
Half Baths 2
Three Quarter Bath 2
HOA Y/N No
Abv Grd Liv Area 1,866
Originating Board recolorado
Year Built 2016
Annual Tax Amount $8,154
Tax Year 2022
Lot Size 6.450 Acres
Acres 6.45
Property Description
This recently built modern farmhouse is located on coveted Apple Valley Road. Situated on over six acres with 400 feet of riverfront on the St. Vrain River, this stunning location offers sunshine, canyon wall views and over 40 varied fruit trees and active grape vines. The two story home features a wrap around porch and stand alone garage with guest suite. The lush green yard showcases a free standing newly constructed barn, beautiful mature trees, a flagstone fire pit and custom flagstone riverfront patio and access point, perfect for paddle boarding from the house. The home is located just steps away from world class hiking, mountain biking and road cycling. Built in 2016, this quaint modern farmhouse features beautiful oak flooring throughout, custom cabinetry and quartz caesarstone countertops in both the kitchen and primary suite bathroom. The home was designed for main level living with three bedrooms on the second level. The open concept living room, dining room and kitchen seamlessly run together with access to premium outdoor living space. A newly poured concrete patio is just off the wrap around porch, perfect for entertaining guests. The second level of this home offers a beautiful sunlit primary suite with attached primary bathroom. Large windows frame gorgeous views of Lyons canyon walls and foothills. The primary suite bathroom features a custom built vanity with caesarstone quartz and custom shelving. The second level also features two additional bedrooms and another three quarter bath. The garage offers ample customizable storage space and workbench area plus an upstairs, separate entrance guest suite with a half bathroom. This flexible space could be a guest suite, workout space or perfect office.
Location
State CO
County Boulder
Zoning R0051211
Rooms
Basement None
Interior
Interior Features Eat-in Kitchen, Open Floorplan
Heating Forced Air
Cooling Central Air
Flooring Wood
Fireplaces Type Free Standing
Fireplace N
Appliance Dryer, Microwave, Oven, Refrigerator, Washer
Exterior
Exterior Feature Spa/Hot Tub
Garage Spaces 2.0
Fence Partial
Utilities Available Electricity Available, Internet Access (Wired), Natural Gas Available
Waterfront Description Stream
Roof Type Metal
Total Parking Spaces 2
Building
Lot Description Flood Zone, Level, Meadow
Water Public
Level or Stories Two
Structure Type Wood Frame,Wood Siding
Schools
Elementary Schools Lyons
Middle Schools Lyons
High Schools Lyons
School District St. Vrain Valley Re-1J
Others
Ownership Individual
Acceptable Financing Cash, Conventional
Listing Terms Cash, Conventional
Read Less

© 2025 METROLIST, INC., DBA RECOLORADO® – All Rights Reserved
6455 S. Yosemite St., Suite 500 Greenwood Village, CO 80111 USA
Bought with Slifer Smith & Frampton-Bldr



