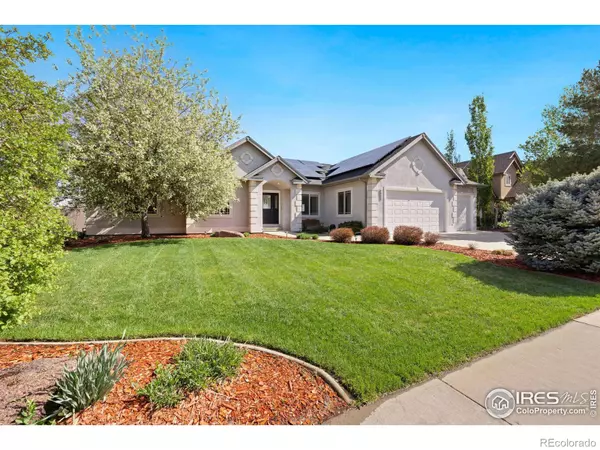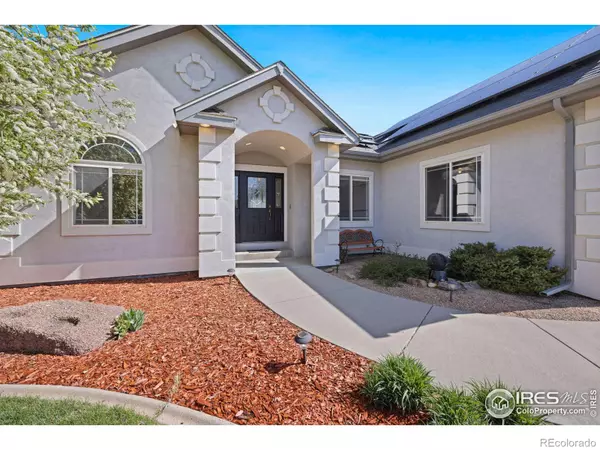For more information regarding the value of a property, please contact us for a free consultation.
7603 Plateau RD Greeley, CO 80634
Want to know what your home might be worth? Contact us for a FREE valuation!

Our team is ready to help you sell your home for the highest possible price ASAP
Key Details
Sold Price $705,000
Property Type Single Family Home
Sub Type Single Family Residence
Listing Status Sold
Purchase Type For Sale
Square Footage 3,617 sqft
Price per Sqft $194
Subdivision Poudre River Ranch 2Nd Fg
MLS Listing ID IR987315
Sold Date 07/14/23
Bedrooms 4
Full Baths 3
Condo Fees $380
HOA Fees $31/ann
HOA Y/N Yes
Abv Grd Liv Area 2,181
Originating Board recolorado
Year Built 2003
Tax Year 2023
Lot Size 9,147 Sqft
Acres 0.21
Property Description
Welcome to your dream home in Poudre River Ranch! This stunning property boasts 4 spacious bedrooms and 3 full bathrooms, with views of the mountains and a nearby Lake. Step inside and be greeted by an open-concept living area with vaulted ceilings, gas fireplace, gleaming wood floors, and brand new carpeting throughout the home (March 2023). The chef's kitchen is a dream come true with granite tile countertops, top-of-the-line appliances (professional grade smart range 2022), and large pantry. Moving down the hallway you will find a shared bath and three of the bedrooms. Enjoy the luxurious 5-piece master bathroom complete with a jetted tub, walk in closet and plenty of natural light. On the other side of the home is located the 4th bedroom with connected shared bath. Downstairs you will find an enormous family room complete with a gas fireplace and Bose Surround Sound included. From here you can head into the massive flex room, massive storage room, or out onto your secluded patio with Gazebo, and Hot tub. This home offers easy access to the Poudre River Trail and Signature Bluffs Nature Area, providing endless opportunities for outdoor activities such as biking, fishing, and bird watching. Plus, this home features a free solar system lease until 2032, saving you money on energy costs for years to come. With 10-foot ceilings in the walkout basement, there's plenty of room to grow and customize this space to fit your needs. Other noted features are Natural gas line for BBQ on upper deck, South facing driveway, one of the few sloped curb driveways in the area, new smart thermostat 2023, paint 2021, 5x10 dog Kennel included, and a fully hardwired alarm system on every ground level access point. VA assumable loan at 2.25% and this home appraised higher than the asking price on March 27 2023. Don't miss your chance to own this stunning property - schedule your showing today!
Location
State CO
County Weld
Zoning RE
Rooms
Basement Bath/Stubbed, Walk-Out Access
Main Level Bedrooms 4
Interior
Interior Features Eat-in Kitchen, Five Piece Bath, Jet Action Tub, Kitchen Island, Open Floorplan, Pantry, Vaulted Ceiling(s), Walk-In Closet(s)
Heating Forced Air
Cooling Central Air
Flooring Tile, Wood
Fireplaces Type Gas
Equipment Satellite Dish
Fireplace N
Appliance Dishwasher, Disposal, Microwave, Oven, Refrigerator
Laundry In Unit
Exterior
Exterior Feature Balcony, Spa/Hot Tub
Parking Features Oversized
Garage Spaces 3.0
Fence Partial
Utilities Available Cable Available, Electricity Available, Internet Access (Wired), Natural Gas Available
View Mountain(s), Water
Roof Type Composition
Total Parking Spaces 3
Garage Yes
Building
Lot Description Sprinklers In Front
Water Public
Level or Stories One
Structure Type Stucco,Wood Frame
Schools
Elementary Schools Windsor Charter Academy
Middle Schools Severance
High Schools Severance
School District Other
Others
Ownership Individual
Acceptable Financing Cash, Conventional, VA Loan
Listing Terms Cash, Conventional, VA Loan
Read Less

© 2025 METROLIST, INC., DBA RECOLORADO® – All Rights Reserved
6455 S. Yosemite St., Suite 500 Greenwood Village, CO 80111 USA
Bought with Rouse Realty



