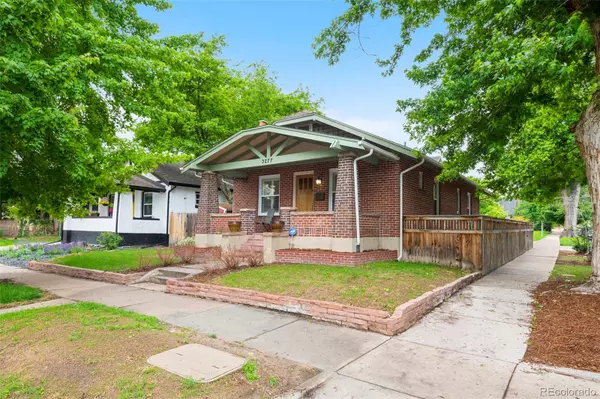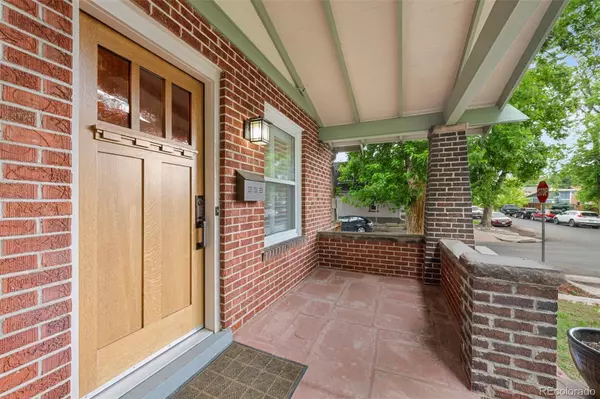For more information regarding the value of a property, please contact us for a free consultation.
3277 Julian ST Denver, CO 80211
Want to know what your home might be worth? Contact us for a FREE valuation!

Our team is ready to help you sell your home for the highest possible price ASAP
Key Details
Sold Price $949,000
Property Type Single Family Home
Sub Type Single Family Residence
Listing Status Sold
Purchase Type For Sale
Square Footage 2,145 sqft
Price per Sqft $442
Subdivision West Highland
MLS Listing ID 3137961
Sold Date 07/24/23
Style Bungalow
Bedrooms 3
Full Baths 2
HOA Y/N No
Abv Grd Liv Area 1,115
Originating Board recolorado
Year Built 1922
Annual Tax Amount $3,975
Tax Year 2022
Lot Size 4,356 Sqft
Acres 0.1
Property Description
Welcome to this beautiful and spacious home on a large corner lot in the heart of the Highlands. This updated home features an open floor plan and stylish architectural details. The first floor has high ceilings, custom plaster swirl work on walls and ceilings, and quarter-sawn wood front and back doors. The kitchen features beautiful soapstone countertops, a five-burner stove and plenty of storage. The kitchen, dining room and living room have plantation shutters adding to the Craftsman look of the interior. You'll enjoy the wood-burning fireplace with steel mantel and hearth. All closets have Elfa shelving systems.
The lower level has custom bamboo cabinets, sliding bamboo-framed shoji screen doors and a very large bar with wine cooler and sink. The basement layout is very versatile and can be configured as a large media and entertainment room, a living area with master/guest bedroom, or an income-producing rental space!
The back patio gets plenty of winter and summer sun to enjoy. For shade, relax on the large covered front porch. There is a shed wired for electricity for any additional storage needs. A new roof was installed on the house and garage in 2017. There was new concrete poured in the garage, driveway and storage area behind the garage in 2022.
The neighborhood has schools and multiple parks in walking distance. Highland Square offers a wide variety of coffee shops and restaurants, clothing and jewelry stores, workout and yoga studios and a weekly farmers market. Denver's vibrant downtown is just over Confluence Bridge. Walk, ride or drive just 1.5 miles to Sloans Lake. There is easy access to I70 and I25 giving you the opportunity to get most everywhere in the city and mountains.
Location
State CO
County Denver
Zoning U-SU-A
Rooms
Basement Finished, Full, Interior Entry, Sump Pump
Main Level Bedrooms 2
Interior
Interior Features Ceiling Fan(s), High Ceilings, High Speed Internet, In-Law Floor Plan, Kitchen Island, Open Floorplan, Pantry, Smoke Free, Sound System, Stone Counters, Utility Sink, Walk-In Closet(s), Wet Bar, Wired for Data
Heating Forced Air, Natural Gas
Cooling Central Air
Flooring Concrete, Tile, Wood
Fireplaces Number 1
Fireplaces Type Living Room, Wood Burning
Equipment Satellite Dish
Fireplace Y
Appliance Bar Fridge, Convection Oven, Cooktop, Dishwasher, Disposal, Dryer, Gas Water Heater, Microwave, Oven, Range, Range Hood, Refrigerator, Self Cleaning Oven, Sump Pump, Warming Drawer, Washer, Wine Cooler
Exterior
Exterior Feature Lighting, Private Yard, Rain Gutters
Parking Features 220 Volts, Concrete, Exterior Access Door, Lighted
Garage Spaces 1.0
Fence Partial
Utilities Available Cable Available, Electricity Connected, Internet Access (Wired), Natural Gas Connected
Roof Type Architecural Shingle
Total Parking Spaces 2
Garage No
Building
Lot Description Corner Lot, Irrigated, Landscaped, Level, Many Trees, Near Public Transit, Sprinklers In Front, Sprinklers In Rear
Foundation Concrete Perimeter
Sewer Public Sewer
Water Public
Level or Stories One
Structure Type Brick
Schools
Elementary Schools Edison
Middle Schools Strive Sunnyside
High Schools North
School District Denver 1
Others
Senior Community No
Ownership Corporation/Trust
Acceptable Financing Cash, Conventional, FHA, Jumbo, VA Loan
Listing Terms Cash, Conventional, FHA, Jumbo, VA Loan
Special Listing Condition None
Read Less

© 2025 METROLIST, INC., DBA RECOLORADO® – All Rights Reserved
6455 S. Yosemite St., Suite 500 Greenwood Village, CO 80111 USA
Bought with Porchlight Real Estate Group



