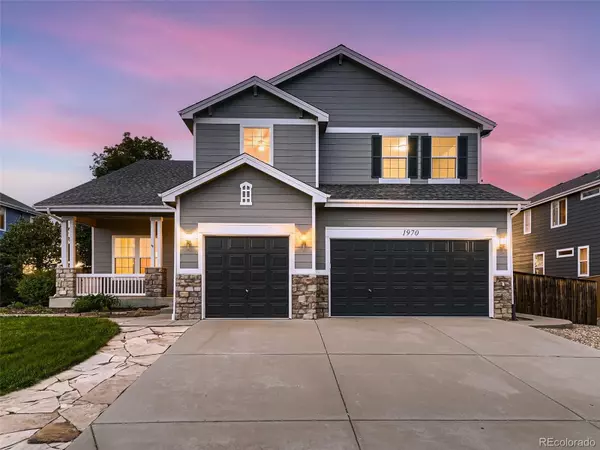For more information regarding the value of a property, please contact us for a free consultation.
1970 Lochmore DR Longmont, CO 80504
Want to know what your home might be worth? Contact us for a FREE valuation!

Our team is ready to help you sell your home for the highest possible price ASAP
Key Details
Sold Price $760,000
Property Type Single Family Home
Sub Type Single Family Residence
Listing Status Sold
Purchase Type For Sale
Square Footage 3,482 sqft
Price per Sqft $218
Subdivision Spring Valley
MLS Listing ID 6095812
Sold Date 07/25/23
Style Contemporary
Bedrooms 5
Full Baths 3
Condo Fees $60
HOA Fees $60/mo
HOA Y/N Yes
Abv Grd Liv Area 3,482
Originating Board recolorado
Year Built 2001
Annual Tax Amount $4,533
Tax Year 2022
Lot Size 10,018 Sqft
Acres 0.23
Property Description
Welcome home to this gorgeous 5 bed 3 bath located in Clubhouse Terrace. This low maintenance, one owner home was built in 2001 with a 3 car garage, new carpet, new exterior paint and a massive 10,179 square foot lot. Walking up to the home you will be treated by a front porch perfect for cool summer evenings meeting all your new neighbors. As you enter in the front door, the welcoming floor plan invites your eyes to a vaulted ceiling living room made for relaxing with friends and family alike. Just to the left you will find your traditional dining room perfect for social gatherings. Just through the dinning room your eyes will immediately be focused on your open concept kitchen designed to complement all your secret recipes. Just off the kitchen you will find your cozy family room warmed by a gas fireplace perfect for those chilly winter nights to create lasting memories. Of course you can't miss your full grassed back yard boasting a custom pergola with built in lighting perfect to keep the party going. Coming back towards the family room you will find a full bathroom next to your first of five bedrooms. Making you way back to the entry way you will find the stairs leading up to your primary bedroom oasis. The primary bedroom allows you plenty of room to relax in a king size bed with room to spare. As you look to the left of the primary bedroom you will find the primary bathroom suite providing a double sink and a luxury walk in shower and jetted tub. Located conveniently next to the primary bathroom you will stay organized in your custom walk in closet. Just down the hallway to your primary bedroom you will find your second full bathroom and three additional bedrooms perfect as an office or bedroom for family and friends. As you make your way back down the stairs to the entrance of the home you will find a second set of stairs to access to an impressive 1630 square foot unfinished basement ready for all your future needs with plenty of storage and egress windows.
Location
State CO
County Boulder
Rooms
Basement Unfinished
Main Level Bedrooms 1
Interior
Interior Features Built-in Features, Ceiling Fan(s)
Heating Forced Air
Cooling Central Air
Flooring Carpet, Tile
Fireplaces Number 1
Fireplaces Type Family Room
Fireplace Y
Appliance Cooktop, Dishwasher, Disposal, Dryer, Gas Water Heater, Microwave, Oven, Range, Range Hood, Refrigerator, Sump Pump, Washer
Laundry In Unit
Exterior
Exterior Feature Dog Run, Lighting, Private Yard, Rain Gutters
Garage Spaces 3.0
Fence Full
Utilities Available Cable Available, Electricity Available, Electricity Connected, Internet Access (Wired), Natural Gas Available, Natural Gas Connected, Phone Available
View City, Mountain(s)
Roof Type Architecural Shingle
Total Parking Spaces 3
Garage Yes
Building
Lot Description Landscaped, Sprinklers In Front, Sprinklers In Rear
Sewer Public Sewer
Water Public
Level or Stories Two
Structure Type Frame
Schools
Elementary Schools Fall River
Middle Schools Trail Ridge
High Schools Skyline
School District St. Vrain Valley Re-1J
Others
Senior Community No
Ownership Individual
Acceptable Financing 1031 Exchange, Cash, Conventional, FHA, VA Loan
Listing Terms 1031 Exchange, Cash, Conventional, FHA, VA Loan
Special Listing Condition None
Pets Allowed Cats OK, Dogs OK
Read Less

© 2025 METROLIST, INC., DBA RECOLORADO® – All Rights Reserved
6455 S. Yosemite St., Suite 500 Greenwood Village, CO 80111 USA
Bought with Dwellings Colorado Real Estate



