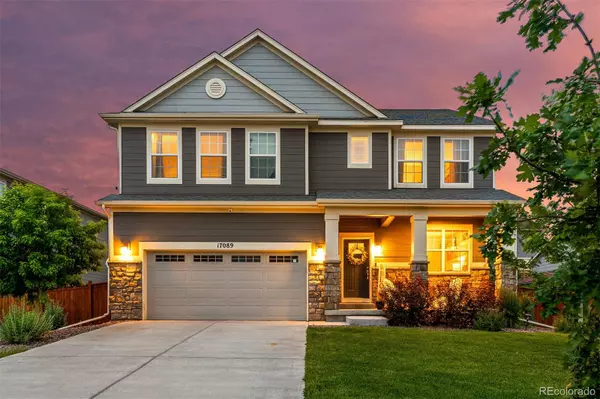For more information regarding the value of a property, please contact us for a free consultation.
17089 Osage ST Broomfield, CO 80023
Want to know what your home might be worth? Contact us for a FREE valuation!

Our team is ready to help you sell your home for the highest possible price ASAP
Key Details
Sold Price $775,000
Property Type Single Family Home
Sub Type Single Family Residence
Listing Status Sold
Purchase Type For Sale
Square Footage 2,868 sqft
Price per Sqft $270
Subdivision Vista Highlands
MLS Listing ID 7546567
Sold Date 07/26/23
Style Traditional
Bedrooms 4
Full Baths 1
Half Baths 1
Three Quarter Bath 1
Condo Fees $65
HOA Fees $65/mo
HOA Y/N Yes
Abv Grd Liv Area 2,807
Originating Board recolorado
Year Built 2018
Annual Tax Amount $5,579
Tax Year 2022
Lot Size 7,405 Sqft
Acres 0.17
Property Description
Experience contemporary living at its finest in Broomfield! This stunning newer build home offers a blend of exceptional style, quality, and functionality. Upon entry, you're greeted by an inviting foyer that leads to the open-concept living area where natural light floods in through large windows, highlighting the modern finishes and impeccable craftsmanship. The gourmet kitchen is a chef's dream, featuring sleek stainless steel appliances, quartz countertops, a spacious island, and ample storage space. Upstairs, discover a primary suite, complete with a private ensuite bathroom and generous walk-in closet. Three additional well-appointed bedrooms, a spacious loft and full bathroom offer versatility. Enjoy the great outdoors on the patio, perfect for summer barbecues or relaxing in the sun. Located near parks, shopping centers, dining options, and local schools. Easy access to E-470 and I-25 for commuting to Denver, Boulder, and beyond. Come see this gorgeous house today!
Location
State CO
County Broomfield
Zoning PUD
Rooms
Basement Partial, Unfinished
Interior
Interior Features Built-in Features, Ceiling Fan(s), Eat-in Kitchen, Five Piece Bath, Kitchen Island, Open Floorplan, Pantry, Primary Suite, Quartz Counters, Smart Thermostat, Smoke Free, Hot Tub, Utility Sink, Walk-In Closet(s)
Heating Forced Air
Cooling Central Air
Flooring Carpet, Laminate, Tile
Fireplaces Number 1
Fireplaces Type Family Room, Gas
Fireplace Y
Appliance Convection Oven, Cooktop, Dishwasher, Disposal, Dryer, Humidifier, Microwave, Refrigerator, Smart Appliances, Tankless Water Heater, Washer
Exterior
Garage Spaces 2.0
Fence Full
Roof Type Composition
Total Parking Spaces 2
Garage Yes
Building
Sewer Public Sewer
Water Public
Level or Stories Two
Structure Type Cement Siding
Schools
Elementary Schools Black Rock
Middle Schools Erie
High Schools Erie
School District St. Vrain Valley Re-1J
Others
Senior Community No
Ownership Individual
Acceptable Financing Cash, Conventional, FHA, VA Loan
Listing Terms Cash, Conventional, FHA, VA Loan
Special Listing Condition None
Read Less

© 2025 METROLIST, INC., DBA RECOLORADO® – All Rights Reserved
6455 S. Yosemite St., Suite 500 Greenwood Village, CO 80111 USA
Bought with Compass - Denver



