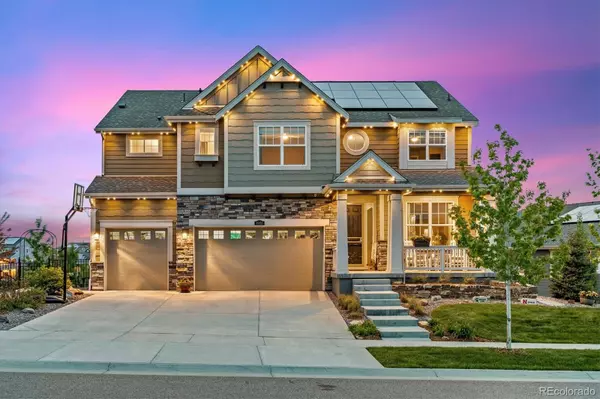For more information regarding the value of a property, please contact us for a free consultation.
8055 S Vandriver WAY Aurora, CO 80016
Want to know what your home might be worth? Contact us for a FREE valuation!

Our team is ready to help you sell your home for the highest possible price ASAP
Key Details
Sold Price $1,138,000
Property Type Single Family Home
Sub Type Single Family Residence
Listing Status Sold
Purchase Type For Sale
Square Footage 4,363 sqft
Price per Sqft $260
Subdivision Blackstone Country Club
MLS Listing ID 3587050
Sold Date 07/26/23
Style Contemporary
Bedrooms 6
Full Baths 4
Three Quarter Bath 1
Condo Fees $165
HOA Fees $55/qua
HOA Y/N Yes
Abv Grd Liv Area 3,048
Originating Board recolorado
Year Built 2018
Annual Tax Amount $6,481
Tax Year 2022
Lot Size 0.260 Acres
Acres 0.26
Property Description
POISED ON AN OVERSIZED LOT W/PICTURESQUE VIEWS OF THE 13TH FAIRWAY, THIS STUNNING HOME OFFERS THE ANSWER TO A COLORADO LIFESTYLE FEATURING FANTASTIC INDOOR & OUTDOOR FLOW. THIS MODERN & TIMELESS HOME SHOWCASES A SOPHISTICATED STYLE W/LARGE WINDOWS, HIGH CEILINGS & IMPRESSIVE ARCHITECTURE. STYLISH FINISHES INSIDE COMPLIMENT THIS HOME'S OPEN FLOORPLAN OFFERING PERFECT INFORMAL/FORMAL LIVING & ENTERTAINING. UPON ENTERING FROM THE COVERED FRONT PORCH, THE 2 STORY FOYER IMMEDIATELY FOCUSES ON GOLF COURSE VIEWS FROM THE LARGE PICTURE WINDOWS. ADJACENT TO THE FOYER OFFERS THE DIVERSITY OF A FORMAL LIVING ROOM/DEN OR FORMAL DINING ROOM FLOWING INTO THE BUTLER'S PANTRY & KITCHEN. A MASSIVE EATING ISLAND IS CENTERED AROUND THE ELEGANT & GOURMET KITCHEN ENHANCED W/SS APPLIANCES, 42" CABINETRY, GRANITE COUNTERTOPS, PANTRY & BREAKFAST ROOM ACCESSING THE LARGE COVERED DECK. OPEN FROM THE KITCHEN IS THE GREAT ROOM COMPLETE W/A CUSTOM STONE-FACED FIREPLACE, LARGE WINDOWS & AMAZING VIEWS. THE MAIN FLOOR STUDY CAN DOUBLE AS A BEDROOM W/AN ADJACENT FULL BATH. ENJOY ENTERING INTO THE MUDROOM FROM THE FINISHED & COATED GARAGE FLOOR. IRON RAILINGS LEAD TO THE OPEN & AIRY SECOND FLOOR COMPLETE W/THREE BEDROOMS, TWO W/A SHARED BATH OFFERING SEPARATE VANITY SINK AREAS, A LARGE LINEN CLOSET & THE OTHER W/A PRIVATE ENSUITE. COMPLETING THIS FLOOR IS THE SERENE OWNER'S RETREAT OFFERING LARGE WINDOWS, GOLF COURSE VIEWS & A PRIVATE & LUXURIOUS SPA-LIKE BATH W/DOUBLE VANITIES, AN ENOURMOUS CUSTOM SHELVED WALK IN CLOSET W/FOLDING CABINET & ACCESS TO THE LAUNDRY ROOM WHICH ALSO ACCESSES THE HALLWAY. THE PROFESSIONALLY FINISHED WALKOUT BASEMENT EXUDES INCOMPARABLE ENTERTAINING FEATURING A FAMILY ROOM, TV AREA FLANKED BY BUILT IN SHELVING, BAR, GAME ROOM, GUEST OR EXERCISE ROOM W/ADJACENT BATH & STORAGE. OUTDOOR LIVING IS HIGHLIGHTED BY THE COVERED MAIN FLOOR DECK, THE SPACIOUS REAR PATIO DETAILED W/LOUNGING AREAS, FIREPIT & UNOBSTRUCTED VIEWS DUE TO THE CUSTOM DESIGNED SIDE STAIRCASE.
Location
State CO
County Arapahoe
Zoning Res
Rooms
Basement Walk-Out Access
Main Level Bedrooms 1
Interior
Interior Features Breakfast Nook, Built-in Features, Eat-in Kitchen, Entrance Foyer, Five Piece Bath, Granite Counters, High Ceilings, Jack & Jill Bathroom, Kitchen Island, Open Floorplan, Pantry, Primary Suite, Smoke Free, Utility Sink, Walk-In Closet(s), Wet Bar
Heating Forced Air
Cooling Central Air
Flooring Carpet, Tile, Wood
Fireplaces Number 1
Fireplaces Type Family Room, Gas Log
Fireplace Y
Appliance Dishwasher, Disposal, Double Oven, Microwave, Refrigerator
Exterior
Exterior Feature Fire Pit
Parking Features Concrete, Finished, Floor Coating
Garage Spaces 3.0
Fence Full
Utilities Available Electricity Connected, Natural Gas Connected
View City, Golf Course
Roof Type Composition
Total Parking Spaces 3
Garage Yes
Building
Lot Description Irrigated, Landscaped, On Golf Course, Open Space, Sprinklers In Front, Sprinklers In Rear
Foundation Slab
Sewer Public Sewer
Water Public
Level or Stories Two
Structure Type Frame
Schools
Elementary Schools Altitude
Middle Schools Fox Ridge
High Schools Cherokee Trail
School District Cherry Creek 5
Others
Senior Community No
Ownership Individual
Acceptable Financing Cash, Conventional
Listing Terms Cash, Conventional
Special Listing Condition None
Pets Allowed Cats OK, Dogs OK
Read Less

© 2025 METROLIST, INC., DBA RECOLORADO® – All Rights Reserved
6455 S. Yosemite St., Suite 500 Greenwood Village, CO 80111 USA
Bought with 8z Real Estate



