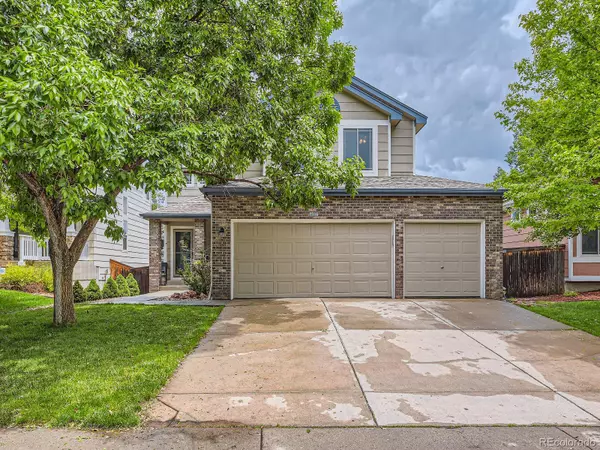For more information regarding the value of a property, please contact us for a free consultation.
8986 Sanderling WAY Littleton, CO 80126
Want to know what your home might be worth? Contact us for a FREE valuation!

Our team is ready to help you sell your home for the highest possible price ASAP
Key Details
Sold Price $695,000
Property Type Single Family Home
Sub Type Single Family Residence
Listing Status Sold
Purchase Type For Sale
Square Footage 2,842 sqft
Price per Sqft $244
Subdivision Province Center
MLS Listing ID 9746779
Sold Date 07/27/23
Bedrooms 4
Full Baths 2
Three Quarter Bath 1
Condo Fees $120
HOA Fees $40/qua
HOA Y/N Yes
Abv Grd Liv Area 2,032
Originating Board recolorado
Year Built 1999
Annual Tax Amount $3,717
Tax Year 2022
Lot Size 5,662 Sqft
Acres 0.13
Property Description
Welcome Home! This stunning home is perfectly situated in Highlands Ranch Colorado, in the Province Center community, offering convenience & fantastic lifestyle. With 4 bedrooms 4 bathrooms, this property is ideal for those seeking ample space, luxurious living, & the abundance of amenities Highlands Ranch has to offer. Stepping into this beautiful home you are greeted by an open & inviting floor plan. The main level boasts a spacious living room, perfect for entertaining guests or relaxing with family. The adjacent dining area is bathed in natural light, creating a warm and inviting atmosphere. The modern kitchen is a dream, equipped with stainless steel appliances, ample storage space, beautiful outdoor eating & perfect for relaxation during morning coffee by the fireplace. With a main floor laundry/mud room, separate guest bath located perfectly off the 3 car garage this home is a perfect oasis! Situated just close enough to have all things Colorado at the tip of your fingers. Make your way upstairs to discover the 3 generously sized bedrooms. The master suite is a true retreat, featuring a walk-in closet, en-suite bath with a luxurious soaking tub, dual sinks and room to spare. The remaining bedrooms offer plenty of space for family, guests & share a well-appointed bathroom. This property also has a versatile basement, which can be customized to your liking. Whether you envision a home theater, game room & more, the possibilities are endless. Outside, a beautifully landscaped backyard awaits. Enjoy summer barbecues on the patio & relax in the shade of trees. Additionally, this home is in the highly sought-after Highlands Ranch community, where you can enjoy access to top-notch amenities, including community pools, parks, hiking trails, and recreational centers, an array of shopping, dining, and entertainment options, so much more! Schedule a showing today and experience the epitome of comfort and elegance in this four-bedroom, four-bathroom gem.
Location
State CO
County Douglas
Zoning PDU
Rooms
Basement Exterior Entry, Finished, Full, Walk-Out Access
Interior
Interior Features Five Piece Bath, Granite Counters, High Ceilings, Kitchen Island, Open Floorplan, Pantry, Primary Suite, Radon Mitigation System, Smoke Free, Vaulted Ceiling(s), Walk-In Closet(s)
Heating Active Solar, Forced Air
Cooling Air Conditioning-Room, Central Air
Flooring Carpet, Laminate, Tile
Fireplaces Number 1
Fireplaces Type Dining Room
Fireplace Y
Appliance Cooktop, Dishwasher, Disposal, Dryer, Gas Water Heater, Microwave, Oven, Range, Refrigerator, Washer
Laundry Laundry Closet
Exterior
Exterior Feature Private Yard
Garage Spaces 3.0
Fence Partial
Roof Type Composition
Total Parking Spaces 3
Garage Yes
Building
Lot Description Landscaped
Sewer Public Sewer
Water Public
Level or Stories Two
Structure Type Frame, Rock, Wood Siding
Schools
Elementary Schools Cougar Run
Middle Schools Cresthill
High Schools Highlands Ranch
School District Douglas Re-1
Others
Senior Community No
Ownership Individual
Acceptable Financing Cash, Conventional, FHA, VA Loan
Listing Terms Cash, Conventional, FHA, VA Loan
Special Listing Condition None
Read Less

© 2025 METROLIST, INC., DBA RECOLORADO® – All Rights Reserved
6455 S. Yosemite St., Suite 500 Greenwood Village, CO 80111 USA
Bought with Realty One Group Premier Colorado



