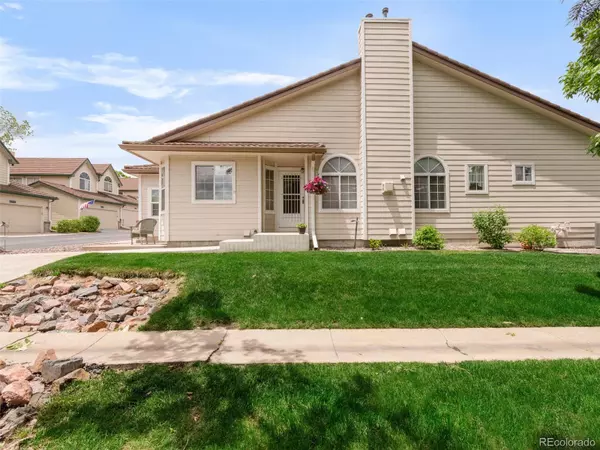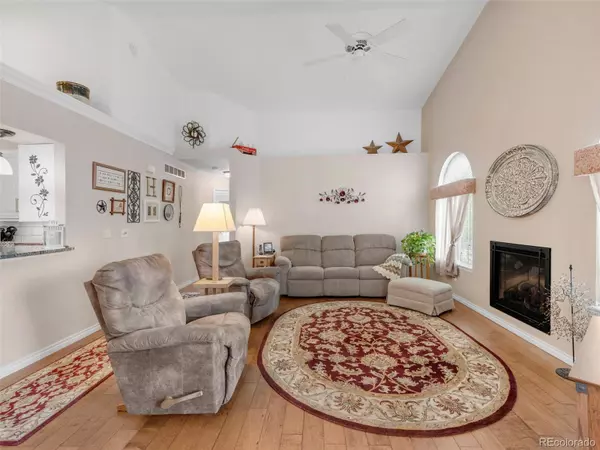For more information regarding the value of a property, please contact us for a free consultation.
5940 S Jellison ST #A Littleton, CO 80123
Want to know what your home might be worth? Contact us for a FREE valuation!

Our team is ready to help you sell your home for the highest possible price ASAP
Key Details
Sold Price $527,500
Property Type Townhouse
Sub Type Townhouse
Listing Status Sold
Purchase Type For Sale
Square Footage 1,299 sqft
Price per Sqft $406
Subdivision Kipling Sun
MLS Listing ID 9562662
Sold Date 07/28/23
Style Contemporary
Bedrooms 3
Half Baths 1
Three Quarter Bath 2
Condo Fees $385
HOA Fees $385/mo
HOA Y/N Yes
Abv Grd Liv Area 1,299
Originating Board recolorado
Year Built 1996
Annual Tax Amount $2,412
Tax Year 2022
Lot Size 2,613 Sqft
Acres 0.06
Property Description
This will be everyone's first choice! Extra sharp Kipling Sun Ranch-style townhome. The location of this is one of the top choices in the community. This end-unit townhome with an attached 2-car garage offers the opportunity to move in and do nothing! The updated control center (Kitchen) is open to the living room and dining area, so you are always part of the gatherings. The stainless steel appliances include a refrigerator, dishwasher, and gas oven/stove, but that is only the beginning. The cabinets are exquisite, and there's generous granite countertop space and a pantry that doubles as a full-sized laundry area. (Washer and dryer are included!)
The flooring throughout the main level is newer, with carpeting, tile, and wood. The wall decor with chair rails and crown molding divides the vaulted ceilings into visually pleasing proportions. You can sit and relax in front of the gas fireplace between two arched accent windows. This is a great seasonal focal point; on snowy days, turn on the fireplace, or sunny days, open up the blinds, and let the sunshine in! The Primary bedroom offers a walk-in closet, access to the patio, and a gorgeous four-piece primary bathroom with beautiful tile work. The second bedroom is convenient to the main bathroom. Downstairs is ready for company. A bedroom section can be closed off for privacy or left open for that studio feel for your guests. The remaining area has plenty of room for storage or future expansion, plus a huge work area for indoor hobbies. There are washer/dryer hookups in the basement for an alternative laundry area. There's an open parking space for short-term parking. This end unit on the greenbelt faces a single-family neighborhood providing privacy.
Do you want to see the transformation? LOOKUP LISTING NUMBER 3174128
Location
State CO
County Jefferson
Zoning P-D
Rooms
Basement Full, Sump Pump
Main Level Bedrooms 2
Interior
Interior Features Ceiling Fan(s), Eat-in Kitchen, Granite Counters, Primary Suite, Smoke Free, Vaulted Ceiling(s)
Heating Forced Air
Cooling Central Air
Flooring Carpet, Tile, Wood
Fireplaces Number 1
Fireplaces Type Gas, Living Room
Equipment Air Purifier
Fireplace Y
Appliance Dishwasher, Disposal, Dryer, Gas Water Heater, Refrigerator, Self Cleaning Oven, Washer
Laundry In Unit
Exterior
Garage Spaces 2.0
Fence None
Utilities Available Cable Available
Roof Type Composition
Total Parking Spaces 2
Garage Yes
Building
Lot Description Cul-De-Sac, Greenbelt, Near Public Transit
Foundation Slab
Sewer Public Sewer
Water Public
Level or Stories One
Structure Type Brick, Frame, Wood Siding
Schools
Elementary Schools Colorow
Middle Schools Summit Ridge
High Schools Dakota Ridge
School District Jefferson County R-1
Others
Senior Community No
Ownership Individual
Acceptable Financing Cash, Conventional, FHA, VA Loan
Listing Terms Cash, Conventional, FHA, VA Loan
Special Listing Condition None
Read Less

© 2025 METROLIST, INC., DBA RECOLORADO® – All Rights Reserved
6455 S. Yosemite St., Suite 500 Greenwood Village, CO 80111 USA
Bought with RE/MAX Professionals



