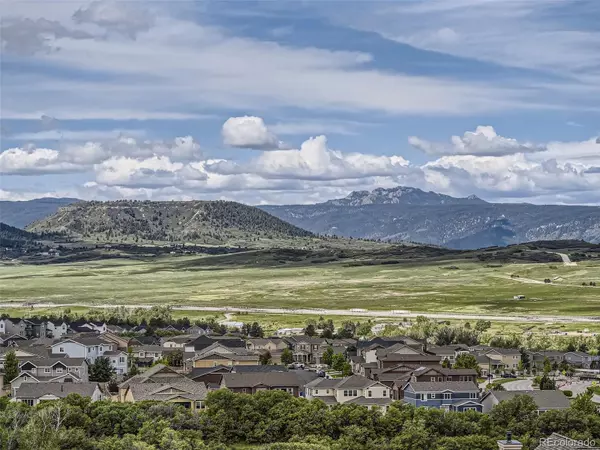For more information regarding the value of a property, please contact us for a free consultation.
748 Eveningsong DR Castle Rock, CO 80104
Want to know what your home might be worth? Contact us for a FREE valuation!

Our team is ready to help you sell your home for the highest possible price ASAP
Key Details
Sold Price $904,500
Property Type Single Family Home
Sub Type Single Family Residence
Listing Status Sold
Purchase Type For Sale
Square Footage 3,049 sqft
Price per Sqft $296
Subdivision Crystal Valley Ranch
MLS Listing ID 3793047
Sold Date 07/31/23
Style Contemporary
Bedrooms 4
Full Baths 3
Half Baths 1
Condo Fees $87
HOA Fees $87/mo
HOA Y/N Yes
Abv Grd Liv Area 3,049
Originating Board recolorado
Year Built 2013
Annual Tax Amount $3,310
Tax Year 2022
Lot Size 0.260 Acres
Acres 0.26
Property Description
This Fabulous home has Breathtaking Million Dollar Mountain Views, Pikes Peak to Mt. Evans with Dawson's Butte and Devils Head in between. Enjoy these views from nearly every room in this highly upgraded turn key home. 2 Story floorplan with 2 Story Great Room and gas fireplace with floor to ceiling Dry-Stacked Stone detail. 30X10 oversized covered rear deck to enjoy this impressive setting. You will be sold when you enter this home and see the VIEWS!!! Four bedrooms and 3.5 baths plus main floor study. 3049 finished square feet above ground and 1437 square feet in the walk out basement that is ready for your dream finish. Located in the Taras Ridge Subdivision of Crystal Valley Ranch and sits high above the rest of the community on a quiet, highly desirable ridge on an Estate sized lot. Home Values should skyrocket when exit on I-25 is completed at Crystal Valley Ranch. Open Space mesa across the street in front and backs to open space. Professionally landscaped yard with split rail fenced backyard. Front facing 3 car garage with high ceiling that will allow for extra storage. Convenient upstairs laundry has hallway and Primary suite access. All bedrooms have private access to bathrooms. Original owner has lovingly cared for this fine home. All appliances (even washer and dryer) are included. The Crystal Valley Ranch HOA gives you access to a pool, fitness center, clubhouse, BB court, trails, Sport field, Amphitheater, Playground and Dog Park. Common area landscape maintenance, Trash pick up, and recycle are included in the $87.50 monthly HOA dues. The exterior of this home was painted in 2022 and has all new window screens. This home Shows better than a model home!! Showings begin Tuesday June 6th. Your search will end here!
Location
State CO
County Douglas
Zoning R-1
Rooms
Basement Walk-Out Access
Interior
Interior Features Breakfast Nook, Ceiling Fan(s), Eat-in Kitchen, Entrance Foyer, Five Piece Bath, Granite Counters, High Ceilings, High Speed Internet, Jack & Jill Bathroom, Kitchen Island, Open Floorplan, Smoke Free, Utility Sink, Walk-In Closet(s)
Heating Forced Air, Natural Gas
Cooling Central Air
Flooring Carpet, Tile, Wood
Fireplaces Number 1
Fireplaces Type Great Room
Fireplace Y
Appliance Cooktop, Dishwasher, Disposal, Double Oven, Down Draft, Dryer, Gas Water Heater, Microwave, Refrigerator, Self Cleaning Oven, Sump Pump, Washer
Laundry In Unit
Exterior
Exterior Feature Balcony, Private Yard
Parking Features Dry Walled, Exterior Access Door
Garage Spaces 3.0
Fence Full
Utilities Available Cable Available, Electricity Connected, Internet Access (Wired), Natural Gas Connected, Phone Connected
View Mountain(s), Valley
Roof Type Composition
Total Parking Spaces 3
Garage Yes
Building
Lot Description Greenbelt, Master Planned, Open Space, Sprinklers In Front, Sprinklers In Rear
Foundation Concrete Perimeter, Slab
Sewer Public Sewer
Water Public
Level or Stories Two
Structure Type Brick, Cement Siding, Wood Siding
Schools
Elementary Schools South Ridge
Middle Schools Mesa
High Schools Douglas County
School District Douglas Re-1
Others
Senior Community Yes
Ownership Individual
Acceptable Financing Cash, Conventional
Listing Terms Cash, Conventional
Special Listing Condition None
Pets Allowed Cats OK, Dogs OK, Number Limit
Read Less

© 2025 METROLIST, INC., DBA RECOLORADO® – All Rights Reserved
6455 S. Yosemite St., Suite 500 Greenwood Village, CO 80111 USA
Bought with Berkshire Hathaway HomeServices Colorado Real Estate, LLC – Castle Rock



