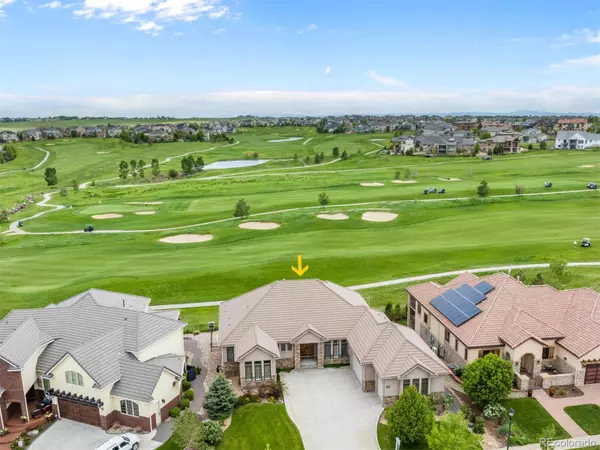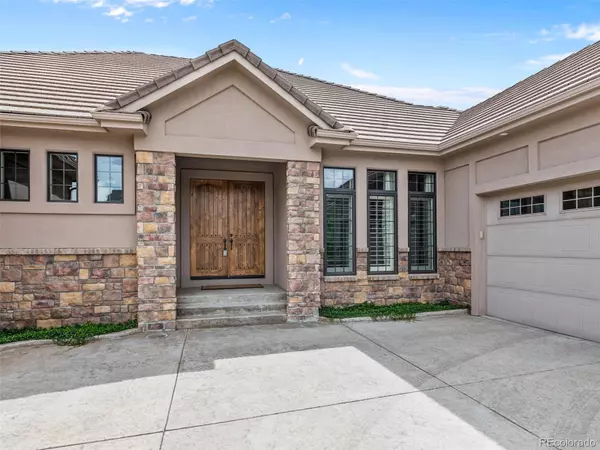For more information regarding the value of a property, please contact us for a free consultation.
27446 E Jamison CIR Aurora, CO 80016
Want to know what your home might be worth? Contact us for a FREE valuation!

Our team is ready to help you sell your home for the highest possible price ASAP
Key Details
Sold Price $1,320,000
Property Type Single Family Home
Sub Type Single Family Residence
Listing Status Sold
Purchase Type For Sale
Square Footage 5,416 sqft
Price per Sqft $243
Subdivision Blackstone Country Club
MLS Listing ID 9975924
Sold Date 08/04/23
Style Rustic Contemporary
Bedrooms 6
Full Baths 2
Half Baths 1
Three Quarter Bath 2
Condo Fees $165
HOA Fees $55/qua
HOA Y/N Yes
Abv Grd Liv Area 2,952
Originating Board recolorado
Year Built 2012
Annual Tax Amount $10,498
Tax Year 2021
Lot Size 0.270 Acres
Acres 0.27
Property Description
New price! Captivating serene sunsets, extensive golf course views, a luxurious casual lifestyle and spacious outdoor living areas await you in this exquisite, custom, 6 BR, 5 BA, walk-out ranch home on .27 acres overlooking the 10th fairway in Blackstone Country Club. Designed for inspired living, over 5400 SQFT of exquisite living space offers fine architectural details like hand-troweled walls and ceilings, lighted tray ceilings, heated tile baths, wide plank hardwood floors, framing columns, 4.5-inch plantation shutters, and more. The main floor living area is perfect for sophisticated or casual entertaining and comfortable living with an expansive, sun-filled floor plan. The grand foyer flows to a welcoming vaulted, beamed, and stone living area open to the spectacular be-spoke granite and stainless gourmet kitchen with Viking professional appliances, massive island with seating, 6 burner cooktop, walk-in pantry, and sun-filled dining area plus double entry to the wrap-around partially covered private deck overlooking the golf course. The butler's pantry between the kitchen and dining room is perfect for hosting dinners. The luxurious main level primary en-suite is a welcome retreat with a cozy fireplace, access to the covered deck, golf course views plus a fabulous spa-inspired bath, with jetted tub, dual-person shower, and vanities plus heated tile floor. The main level also boasts an en-suite bedroom, office, powder room, laundry, and mud room. Dual staircases both lead to a spacious rec area for relaxing and entertaining with an extensive wet bar seating 5, media area, game area, built-in buffets, and access to an expansive covered patio in the fenced rear yard. Two en-suites, a bedroom and ample storage complete the lower level. Association fees include social membership to Blackstone Country Club with clubhouse, social activities, dining, pool, fitness center, and tennis, pickle, and bocce ball courts. Golf Club membership is separate and optional.
Location
State CO
County Arapahoe
Rooms
Basement Daylight, Exterior Entry, Finished, Full, Walk-Out Access
Main Level Bedrooms 3
Interior
Interior Features Breakfast Nook, Built-in Features, Ceiling Fan(s), Eat-in Kitchen, Entrance Foyer, Five Piece Bath, Granite Counters, High Ceilings, In-Law Floor Plan, Jet Action Tub, Kitchen Island, No Stairs, Open Floorplan, Pantry, Primary Suite, Solid Surface Counters, Stone Counters, Utility Sink, Vaulted Ceiling(s), Walk-In Closet(s), Wet Bar
Heating Forced Air
Cooling Central Air
Flooring Carpet, Tile, Wood
Fireplaces Number 2
Fireplaces Type Living Room, Primary Bedroom
Fireplace Y
Appliance Bar Fridge, Convection Oven, Cooktop, Dishwasher, Disposal, Double Oven, Dryer, Microwave, Oven, Refrigerator, Self Cleaning Oven, Washer, Wine Cooler
Exterior
Exterior Feature Gas Valve, Private Yard
Parking Features Oversized
Garage Spaces 3.0
Fence Full
Utilities Available Cable Available, Electricity Connected, Natural Gas Connected, Phone Available
View Golf Course
Roof Type Concrete
Total Parking Spaces 3
Garage Yes
Building
Lot Description On Golf Course, Sprinklers In Front, Sprinklers In Rear
Sewer Public Sewer
Water Public
Level or Stories One
Structure Type Frame, Rock, Stucco
Schools
Elementary Schools Altitude
Middle Schools Fox Ridge
High Schools Cherokee Trail
School District Cherry Creek 5
Others
Senior Community No
Ownership Corporation/Trust
Acceptable Financing Cash, Conventional
Listing Terms Cash, Conventional
Special Listing Condition None
Read Less

© 2025 METROLIST, INC., DBA RECOLORADO® – All Rights Reserved
6455 S. Yosemite St., Suite 500 Greenwood Village, CO 80111 USA
Bought with LIV Sotheby's International Realty



