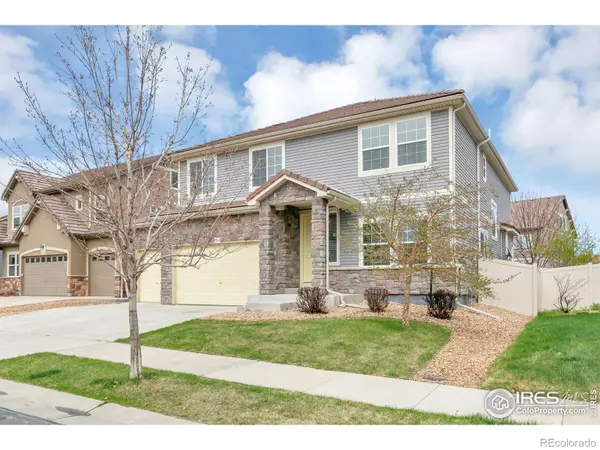For more information regarding the value of a property, please contact us for a free consultation.
4962 Saddlewood CIR Johnstown, CO 80534
Want to know what your home might be worth? Contact us for a FREE valuation!

Our team is ready to help you sell your home for the highest possible price ASAP
Key Details
Sold Price $617,000
Property Type Single Family Home
Sub Type Single Family Residence
Listing Status Sold
Purchase Type For Sale
Square Footage 3,339 sqft
Price per Sqft $184
Subdivision Thompson River Ranch
MLS Listing ID IR986974
Sold Date 08/04/23
Style Contemporary
Bedrooms 6
Full Baths 3
Half Baths 1
HOA Y/N No
Abv Grd Liv Area 3,339
Originating Board recolorado
Year Built 2014
Annual Tax Amount $6,857
Tax Year 2022
Lot Size 6,098 Sqft
Acres 0.14
Property Description
Updated June 19, 2023. Seller is offering a $15,000 concession towards interest rate buy down and/or closing cost concession. Rare find - 5 bed home + main level flex space (6th bed/ or office), + designated office, 3 car, & unfin. bment too! Located in a neighborhood boasting multiple parks, trails, pool, & "Riverview" the new K-8 school! Location is everything - this master planned community is only a short drive to the shops & restaurants at Centerra (Loveland/Johnstown) as well as Windsor & Greeley. Access to I-25 is quick & simple, all the while remaining an open, airy, & tranquil place to call home. Main level boasts brand new LVP flooring, all new carpet, all new paint (walls and trim), & 5 panel doors. Living area is open plan, with a huge kitchen, granite tile counters, pantry w/ double doors, & large island/breakfast bar. The high-end oven, & refrigerator are brand new too. Living room enjoys a custom gas fireplace, recessed lighting, excellent natural light & plenty of space to relax. Enjoy meals in the casual dining area, or in the formal dining room. Multiple people working from home? There is an office at the front of the home (w/ french doors), & a flex room off the garage - perfect as a 2nd office/music room/6th bed (would need a closet). Upstairs has the same new carpet, paint, AND 5 beds. Primary bed is huge, with a 5 piece luxury bath, massive soaking tub, & tiled walk-in shower. The other 4 beds are spacious too, & the laundry is on the upper floor. Backyard enjoys an oversized patio & 6 ft privacy fence. Unfin basement with a rough plumb for an add. bath, great for storage or future expansion. HVAC is dual zoned (controlled by Ecobee thermostats), & has a newer steam humidifier. Radon is mitigated. No monthly HOA fee, all the community features are covered through yearly taxes. Perfect home for a buyer that needs lots of room & wants a phenomenal neighborhood close to everything. Watch the video, click on Virtual/Video tour.
Location
State CO
County Larimer
Zoning SFR
Rooms
Basement Bath/Stubbed, Full, Unfinished
Main Level Bedrooms 1
Interior
Interior Features Eat-in Kitchen, Five Piece Bath, Kitchen Island, Open Floorplan, Pantry, Primary Suite, Smart Thermostat, Walk-In Closet(s)
Heating Forced Air
Cooling Central Air
Flooring Vinyl
Fireplaces Type Gas
Equipment Satellite Dish
Fireplace N
Appliance Dishwasher, Disposal, Microwave, Oven, Refrigerator
Laundry In Unit
Exterior
Parking Features Oversized
Garage Spaces 3.0
Utilities Available Electricity Available, Internet Access (Wired), Natural Gas Available
Roof Type Concrete
Total Parking Spaces 3
Garage Yes
Building
Lot Description Cul-De-Sac, Sprinklers In Front
Sewer Public Sewer
Water Public
Level or Stories Two
Structure Type Stone,Wood Frame
Schools
Elementary Schools Other
Middle Schools Other
High Schools Mountain View
School District Thompson R2-J
Others
Ownership Individual
Acceptable Financing Cash, Conventional, FHA, Owner Will Carry, VA Loan
Listing Terms Cash, Conventional, FHA, Owner Will Carry, VA Loan
Read Less

© 2025 METROLIST, INC., DBA RECOLORADO® – All Rights Reserved
6455 S. Yosemite St., Suite 500 Greenwood Village, CO 80111 USA
Bought with Porchlight RE Group-Boulder



