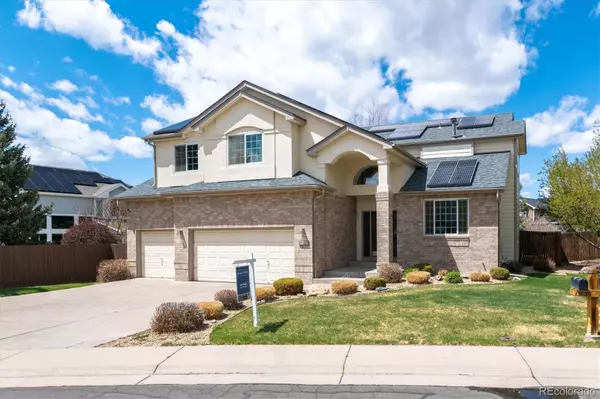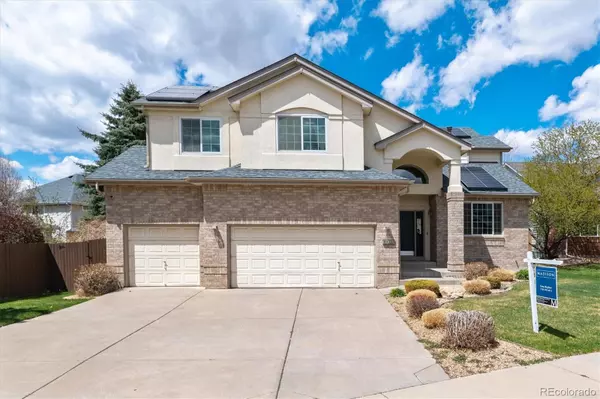For more information regarding the value of a property, please contact us for a free consultation.
15033 E Maplewood DR Centennial, CO 80016
Want to know what your home might be worth? Contact us for a FREE valuation!

Our team is ready to help you sell your home for the highest possible price ASAP
Key Details
Sold Price $1,025,000
Property Type Single Family Home
Sub Type Single Family Residence
Listing Status Sold
Purchase Type For Sale
Square Footage 3,534 sqft
Price per Sqft $290
Subdivision Prairie Creek
MLS Listing ID 6816510
Sold Date 08/11/23
Style A-Frame
Bedrooms 4
Full Baths 2
Half Baths 1
Three Quarter Bath 2
Condo Fees $1,200
HOA Fees $100/ann
HOA Y/N Yes
Abv Grd Liv Area 2,827
Originating Board recolorado
Year Built 1997
Annual Tax Amount $3,594
Tax Year 2022
Lot Size 10,890 Sqft
Acres 0.25
Property Description
Welcome to 15033 E Maplewood Drive! Located in the Prairie Creek Neighborhood, this 4 bed, 4.5 bath retreat is a homeowner's dream! Walking in you will instantly notice the bright hardwood floors, welcoming natural light, and beautiful entrance foyer inviting you further into the home. The gourmet kitchen is nothing short of stunning and features Bosch SS appliances, quartz countertops & waterfall island, two-tone double-stacked cabinets, custom tile backsplash, a breakfast nook, and access to the formal dining room. Fit to host the most extravagant get-togethers, the great room features soaring ceilings with two-story windows, an expansive layout, and a lux steam-operated fireplace. Finishing the main level is the secluded office space with double door entry, formal living room perfect for catching up with guests, ½ bath, laundry room with included washer & dryer, and access to the 3-car attached garage. Following the rod iron railing to the upper level, you will discover the beautifully designed primary suite with incredible walk-in closet & custom built-ins, en-suite 5-piece bath, and dual vanities. The upstairs boasts 3 additional bedrooms, Jack & Jill full bath, and an en-suite ¾ that has been recently updated. If you're in the mood for a movie night, head downstairs to the large basement complete with a theater room, ¾ bath, and large space perfect for any owner's needs. Saving the best for last, check out one of the largest backyards in the community with full fencing, large garden beds, and all the perks of indoor/outdoor living on the graciously sized back patio. This prime location offers an exceptional opportunity to live in the award-winning Cherry Creek School District, a community pool, direct access to Cherry Creek state park, restaurants, shopping, and much more. You won't want to miss out on your dream home, come see it for yourself!
Location
State CO
County Arapahoe
Rooms
Basement Finished
Interior
Interior Features Breakfast Nook, Built-in Features, Eat-in Kitchen, Entrance Foyer, Five Piece Bath, Jack & Jill Bathroom, Kitchen Island, Primary Suite, Quartz Counters, Vaulted Ceiling(s), Walk-In Closet(s)
Heating Forced Air, Natural Gas
Cooling Central Air
Flooring Carpet, Tile, Wood
Fireplaces Number 1
Fireplaces Type Great Room, Other
Fireplace Y
Appliance Cooktop, Dishwasher, Disposal, Dryer, Microwave, Oven, Range Hood, Refrigerator, Smart Appliances, Washer
Exterior
Exterior Feature Garden, Private Yard, Rain Gutters
Parking Features Oversized
Garage Spaces 3.0
Utilities Available Cable Available, Electricity Connected, Natural Gas Connected
Roof Type Composition
Total Parking Spaces 3
Garage Yes
Building
Lot Description Level, Sprinklers In Front, Sprinklers In Rear
Sewer Public Sewer
Water Public
Level or Stories Two
Structure Type Brick, Frame, Wood Siding
Schools
Elementary Schools Fox Hollow
Middle Schools Liberty
High Schools Grandview
School District Cherry Creek 5
Others
Senior Community No
Ownership Individual
Acceptable Financing Cash, Conventional, VA Loan
Listing Terms Cash, Conventional, VA Loan
Special Listing Condition None
Pets Allowed Yes
Read Less

© 2025 METROLIST, INC., DBA RECOLORADO® – All Rights Reserved
6455 S. Yosemite St., Suite 500 Greenwood Village, CO 80111 USA
Bought with Coldwell Banker Global Luxury Denver



