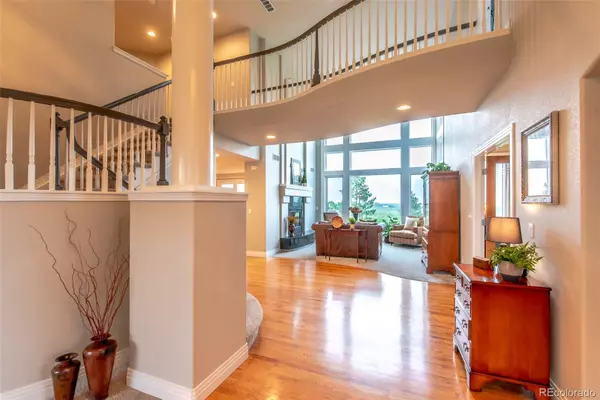For more information regarding the value of a property, please contact us for a free consultation.
333 N Pines TRL Parker, CO 80138
Want to know what your home might be worth? Contact us for a FREE valuation!

Our team is ready to help you sell your home for the highest possible price ASAP
Key Details
Sold Price $1,210,000
Property Type Single Family Home
Sub Type Single Family Residence
Listing Status Sold
Purchase Type For Sale
Square Footage 3,616 sqft
Price per Sqft $334
Subdivision Sky Rim
MLS Listing ID 4343875
Sold Date 08/14/23
Style Rustic Contemporary
Bedrooms 4
Full Baths 3
Half Baths 1
Condo Fees $650
HOA Fees $54/ann
HOA Y/N Yes
Abv Grd Liv Area 3,616
Originating Board recolorado
Year Built 2001
Annual Tax Amount $8,029
Tax Year 2022
Lot Size 5.000 Acres
Acres 5.0
Property Description
Nestled on a sprawling 5-acre lot in the Sky Rim neighborhood of Parker, this stunning custom built property offers an unparalleled opportunity for serene countryside living combined with modern luxury. As you approach the home, you'll be greeted by a huge covered front porch, inviting you to sip your morning coffee or to relax with a good book. Step inside and be greeted by a grand foyer, where natural light cascades through large windows, perfectly showcasing the undisrupted views. The spacious living room beckons you to unwind, featuring a cozy two-sided fireplace, and just off the entrance, a stylish home study complete with built-ins shares the same panoramic view. Continue into the heart of the home to find an updated gourmet kitchen equipped with stainless steel appliances, new quartz countertops, breakfast bar island and walk-in pantry, as well as beautiful bay windows framing the attached morning room. Appreciate the thoughtful design of the living areas offering a central workstation, plus generous butler's pantry seamlessly connecting the kitchen and elegant dining room. The upper level features a luxurious primary suite; a private retreat with a spa-like ensuite bathroom, double-sided fireplace and walk-in closet. Wake up to breathtaking vistas of the verdant landscape and savor tranquil mornings from your own oasis of comfort. Outside, the two-level deck is an entertainer's paradise, ideal for hosting gatherings or enjoying quiet evenings while taking in an epic Colorado sunset. Beyond the boundaries of your property, discover the Sky Rim neighborhood and its access to miles of hiking and biking trails, making every day feel like a getaway. Parker offers an exceptional quality of life, in which you can enjoy local boutiques, gourmet restaurants, and community events while still being within easy reach of the Denver metropolitan area. Don't miss your chance to own this breathtaking estate, a wonderful place to create new memories with friends and family.
Location
State CO
County Elbert
Zoning RA-1
Rooms
Basement Exterior Entry, Interior Entry, Unfinished, Walk-Out Access
Interior
Interior Features Breakfast Nook, Built-in Features, Ceiling Fan(s), Eat-in Kitchen, Entrance Foyer, Five Piece Bath, Kitchen Island, Open Floorplan, Pantry, Primary Suite, Quartz Counters, Tile Counters, Utility Sink, Vaulted Ceiling(s), Walk-In Closet(s)
Heating Baseboard
Cooling Central Air
Flooring Carpet, Tile, Wood
Fireplaces Number 2
Fireplaces Type Family Room, Gas Log, Living Room, Primary Bedroom
Fireplace Y
Appliance Cooktop, Dishwasher, Disposal, Double Oven, Dryer, Humidifier, Microwave, Refrigerator, Washer
Laundry In Unit
Exterior
Exterior Feature Lighting
Parking Features Concrete, Dry Walled, Exterior Access Door, Storage
Garage Spaces 3.0
Fence None
Utilities Available Electricity Available, Natural Gas Available
View Plains
Roof Type Architecural Shingle
Total Parking Spaces 3
Garage Yes
Building
Lot Description Corner Lot, Landscaped, Many Trees, Open Space, Secluded
Sewer Septic Tank
Water Well
Level or Stories Two
Structure Type Frame, Stucco, Wood Siding
Schools
Elementary Schools Pine Lane Prim/Inter
Middle Schools Sierra
High Schools Chaparral
School District Douglas Re-1
Others
Senior Community No
Ownership Corporation/Trust
Acceptable Financing Cash, Conventional
Listing Terms Cash, Conventional
Special Listing Condition None
Pets Allowed Cats OK, Dogs OK
Read Less

© 2025 METROLIST, INC., DBA RECOLORADO® – All Rights Reserved
6455 S. Yosemite St., Suite 500 Greenwood Village, CO 80111 USA
Bought with Brokers Guild Homes



