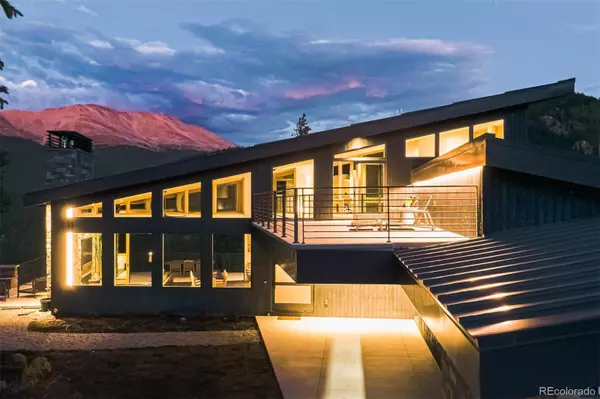For more information regarding the value of a property, please contact us for a free consultation.
112 Tesemini LN Blue River, CO 80424
Want to know what your home might be worth? Contact us for a FREE valuation!

Our team is ready to help you sell your home for the highest possible price ASAP
Key Details
Sold Price $3,875,000
Property Type Single Family Home
Sub Type Single Family Residence
Listing Status Sold
Purchase Type For Sale
Square Footage 3,850 sqft
Price per Sqft $1,006
Subdivision Meiser Minor Sub
MLS Listing ID 3227530
Sold Date 08/18/23
Style Mid-Century Modern
Bedrooms 4
Full Baths 1
Half Baths 2
Three Quarter Bath 2
HOA Y/N No
Abv Grd Liv Area 3,850
Originating Board recolorado
Year Built 2022
Annual Tax Amount $5,399
Tax Year 2021
Lot Size 2.050 Acres
Acres 2.05
Property Description
Perched on a sunny, private ridgeline with unobstructed, panoramic views, this custom retreat defines luxury. Built with native materials on 2 acres, this home was designed with mountain living at top of mind. 2,300 SF of outdoor space opens doors for unparalleled entertainment and relaxation on every level. Just 3 miles to downtown Breckenridge, appreciate the world-class skiing and National Forest access for boundless adventures. This stunning new construction home is ready for enjoyment.
Location
State CO
County Summit
Zoning BR-R1
Rooms
Basement Finished, Walk-Out Access
Main Level Bedrooms 1
Interior
Interior Features Built-in Features, Ceiling Fan(s), Eat-in Kitchen, Five Piece Bath, High Ceilings, High Speed Internet, Kitchen Island, Open Floorplan, Pantry, Primary Suite, Solid Surface Counters, Stone Counters, Vaulted Ceiling(s), Walk-In Closet(s), Wet Bar, Wired for Data
Heating Radiant Floor
Cooling None
Flooring Carpet, Concrete, Tile
Fireplaces Number 3
Fireplaces Type Basement, Bedroom, Gas, Gas Log, Great Room, Living Room
Fireplace Y
Appliance Bar Fridge, Dishwasher, Disposal, Freezer, Microwave, Oven, Range, Range Hood, Refrigerator, Self Cleaning Oven, Tankless Water Heater
Laundry In Unit
Exterior
Exterior Feature Fire Pit, Garden, Gas Valve, Lighting, Private Yard
Parking Features 220 Volts, Concrete, Dry Walled, Exterior Access Door, Finished, Floor Coating, Heated Garage, Insulated Garage, Lighted, Oversized, Oversized Door, RV Garage
Garage Spaces 6.0
Fence None
Utilities Available Electricity Connected, Propane
View Meadow, Mountain(s), Ski Area, Valley, Water
Roof Type Metal
Total Parking Spaces 6
Garage Yes
Building
Lot Description Irrigated, Landscaped, Mountainous
Foundation Slab
Sewer Septic Tank
Water Well
Level or Stories Multi/Split
Structure Type Stone, Steel, Wood Siding
Schools
Elementary Schools Breckenridge
Middle Schools Summit
High Schools Summit
School District Summit Re-1
Others
Senior Community No
Ownership Individual
Acceptable Financing 1031 Exchange, Cash, Conventional
Listing Terms 1031 Exchange, Cash, Conventional
Special Listing Condition None
Pets Allowed Yes
Read Less

© 2025 METROLIST, INC., DBA RECOLORADO® – All Rights Reserved
6455 S. Yosemite St., Suite 500 Greenwood Village, CO 80111 USA
Bought with Compass- Breckenridge



