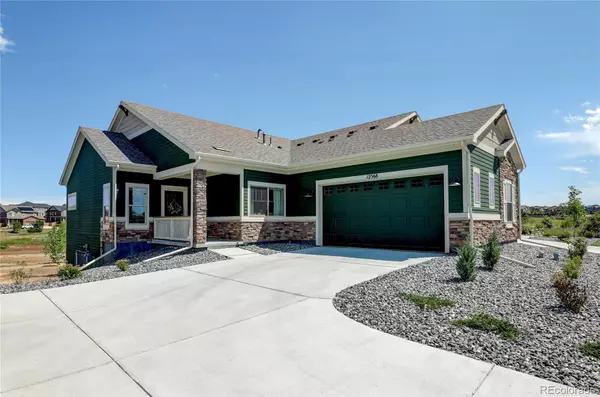For more information regarding the value of a property, please contact us for a free consultation.
12568 Ulster ST Thornton, CO 80602
Want to know what your home might be worth? Contact us for a FREE valuation!

Our team is ready to help you sell your home for the highest possible price ASAP
Key Details
Sold Price $665,000
Property Type Single Family Home
Sub Type Single Family Residence
Listing Status Sold
Purchase Type For Sale
Square Footage 2,397 sqft
Price per Sqft $277
Subdivision Riverdale Ranch
MLS Listing ID 3820183
Sold Date 08/23/23
Bedrooms 3
Full Baths 2
Three Quarter Bath 1
Condo Fees $276
HOA Fees $276/mo
HOA Y/N Yes
Abv Grd Liv Area 1,565
Originating Board recolorado
Year Built 2022
Annual Tax Amount $3,537
Tax Year 2022
Lot Size 5,662 Sqft
Acres 0.13
Property Description
Beautiful opportunity! With nearly every room and surface in this home UPGRADED , this newly built 2022 property offers a perfect combination of modern design and comfortable living. This lower maintenance home features everything you need on the main floor. Walk in from your oversized 2 car garage into your main level Mud Room/Laundry room. Along with 2 spacious main floor bedrooms, providing a comfortable and functional space for you and your loved ones. The open floor plan provides ample space for entertaining guests or spending time with family. With large windows throughout the home to bring in plenty of natural light, each window fitted with custom blinds and an automation system you'll love. The living area flows seamlessly into the dining and kitchen area, making it perfect for hosting gatherings.The kitchen features stainless steel appliances, granite countertops, and upgraded 42" cabinets for plenty of storage space. . The finished walkout basement adds additional living space and comfort, complete with an additional bedroom and bathroom and a built in speaker system making the perfect space for movie and music lovers. The high ceilings and natural light make it feel like an additional level of living space and not like a typical basement. The property backs to open space, a walking trail and amazing views from your covered deck. Enjoy your morning coffee or afternoon guilty pleasure on the covered deck while taking in the breathtaking views of the natural surroundings. This home is designed for low-maintenance living and upgraded too feel like luxury. With nearly $50K in upgrades this home feels like a show home. Don't miss the opportunity to make this stunning property your own.
Location
State CO
County Adams
Rooms
Basement Crawl Space, Daylight, Finished, Sump Pump, Walk-Out Access
Main Level Bedrooms 2
Interior
Interior Features High Ceilings, Kitchen Island, Open Floorplan, Pantry, Quartz Counters, Walk-In Closet(s)
Heating Natural Gas
Cooling Central Air
Flooring Vinyl
Fireplace N
Appliance Convection Oven, Dishwasher, Disposal, Electric Water Heater, Microwave, Range
Exterior
Exterior Feature Balcony, Lighting, Rain Gutters, Smart Irrigation
Parking Features Concrete, Dry Walled
Garage Spaces 2.0
Fence None
Roof Type Composition
Total Parking Spaces 2
Garage Yes
Building
Lot Description Cul-De-Sac, Greenbelt, Landscaped, Master Planned
Sewer Public Sewer
Level or Stories One
Structure Type Frame
Schools
Elementary Schools Brantner
Middle Schools Roger Quist
High Schools Riverdale Ridge
School District School District 27-J
Others
Senior Community No
Ownership Individual
Acceptable Financing Cash, Conventional, FHA, VA Loan
Listing Terms Cash, Conventional, FHA, VA Loan
Special Listing Condition None
Read Less

© 2025 METROLIST, INC., DBA RECOLORADO® – All Rights Reserved
6455 S. Yosemite St., Suite 500 Greenwood Village, CO 80111 USA
Bought with Farmhouse Realty



