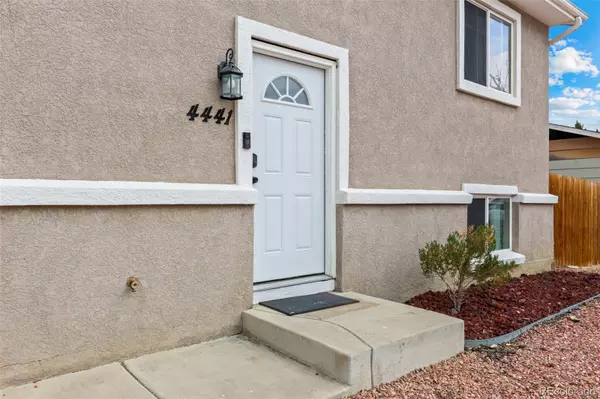For more information regarding the value of a property, please contact us for a free consultation.
4441 Millburn DR Colorado Springs, CO 80906
Want to know what your home might be worth? Contact us for a FREE valuation!

Our team is ready to help you sell your home for the highest possible price ASAP
Key Details
Sold Price $360,000
Property Type Single Family Home
Sub Type Single Family Residence
Listing Status Sold
Purchase Type For Sale
Square Footage 1,666 sqft
Price per Sqft $216
Subdivision Stratmoor South
MLS Listing ID 8730809
Sold Date 09/01/23
Bedrooms 4
Full Baths 1
Three Quarter Bath 1
HOA Y/N No
Abv Grd Liv Area 833
Originating Board recolorado
Year Built 1980
Annual Tax Amount $1,163
Tax Year 2022
Lot Size 7,840 Sqft
Acres 0.18
Property Description
Enjoy the charm and comfort of this delightful 4-bedroom, 2-bathroom home located in the convenient neighborhood of Stratmoor South. The xeriscaped front yard not only adds to the curb appeal but also ensures low maintenance, allowing you to spend more time enjoying the property. As you enter the main level, you'll be greeted by a bright and inviting living room that seamlessly flows into the kitchen and dining area. The kitchen is equipped with stainless steel appliances perfect for preparing delicious meals. The breakfast bar provides a convenient space for quick bites or socializing while cooking. One of the highlights of this home is the dining area that offers a walk-out to the deck, allowing you to soak in the beautiful mountain views while enjoying your meals or entertaining guests. The large backyard provides ample space for outdoor activities, whether it's playing hosting barbecues, or simply relaxing in the open air. The mountain views serve as a stunning backdrop, creating a serene and peaceful atmosphere. Don't miss out on the opportunity to make this charming property your new home and experience the best that Colorado Springs has to offer.
Location
State CO
County El Paso
Zoning RS-5000
Rooms
Main Level Bedrooms 2
Interior
Interior Features Breakfast Nook, Ceiling Fan(s), Eat-in Kitchen, Solid Surface Counters
Heating Forced Air, Natural Gas
Cooling None
Flooring Carpet, Laminate, Tile
Fireplace N
Appliance Dishwasher, Disposal, Dryer, Microwave, Oven, Refrigerator, Washer
Laundry In Unit, Laundry Closet
Exterior
Parking Features Concrete
Garage Spaces 1.0
Fence Partial
Utilities Available Electricity Connected, Natural Gas Connected
View Mountain(s)
Roof Type Composition
Total Parking Spaces 1
Garage Yes
Building
Lot Description Landscaped
Sewer Public Sewer
Water Public
Level or Stories Split Entry (Bi-Level)
Structure Type Frame, Stucco
Schools
Elementary Schools Soaring Eagles
Middle Schools Fox Meadow
High Schools Harrison
School District Harrison 2
Others
Senior Community No
Ownership Individual
Acceptable Financing Cash, Conventional, FHA, VA Loan
Listing Terms Cash, Conventional, FHA, VA Loan
Special Listing Condition None
Read Less

© 2025 METROLIST, INC., DBA RECOLORADO® – All Rights Reserved
6455 S. Yosemite St., Suite 500 Greenwood Village, CO 80111 USA
Bought with eXp Realty, LLC



