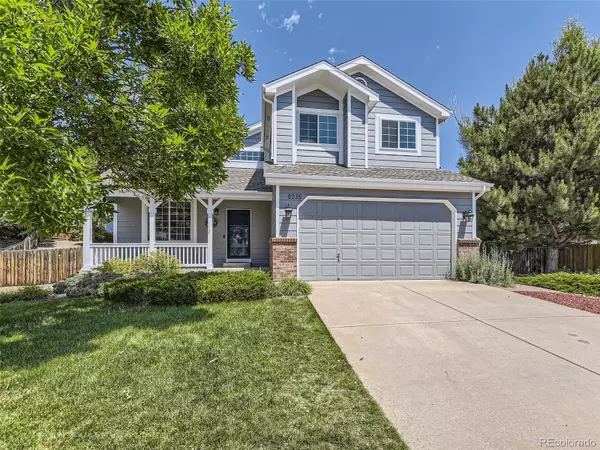For more information regarding the value of a property, please contact us for a free consultation.
8235 Cottongrass CT Castle Pines, CO 80108
Want to know what your home might be worth? Contact us for a FREE valuation!

Our team is ready to help you sell your home for the highest possible price ASAP
Key Details
Sold Price $722,000
Property Type Single Family Home
Sub Type Single Family Residence
Listing Status Sold
Purchase Type For Sale
Square Footage 2,372 sqft
Price per Sqft $304
Subdivision Tapestry Hills
MLS Listing ID 4610222
Sold Date 09/06/23
Style Traditional
Bedrooms 4
Full Baths 2
Half Baths 1
Condo Fees $40
HOA Fees $3/ann
HOA Y/N Yes
Abv Grd Liv Area 2,234
Originating Board recolorado
Year Built 2000
Annual Tax Amount $3,465
Tax Year 2022
Lot Size 10,890 Sqft
Acres 0.25
Property Description
New price improvement! Welcome home to Castle Pines! Step in from the covered front porch to the foyer, and find the bright and airy open floorplan, with perfect flow both for entertaining and everyday living. The living room faces south for terrific filtered sunlight all day, and is open to the formal dining room. You will love the large kitchen, with a generous island punctuated by stone counters and ample storage space, as well as the breakfast nook overlooking the back yard. The fireplace is the focal point of the family room and will provide a great atmosphere during gatherings. Upstairs, the primary suite offers an expansive en-suite bath and dual closets for maximum storage space. Three more bedrooms and a full bath complete the upper level. The basement is unfinished, waiting for new owners to make it their own; it does include rough-ins for another bathroom. For those who enjoy outdoor living, the large back deck provides an excellent space for entertaining and unwinding, overlooking the large lot. The location is superb, with great open space, trails, and parks within walking distance plus shopping and dining just minutes away. Commuting will be easy either via I-25 or Monarch Blvd up to Lone Tree/Highlands Ranch. Recent updates to this home include new exterior paint last year, eight new windows, newer "super" sump pump, high impact shingles on the roof, a whole-house humidifier. and encapsulated crawlspace. Be sure to click the link to watch the 3D tour!
Location
State CO
County Douglas
Rooms
Basement Partial, Unfinished
Interior
Interior Features Breakfast Nook, Ceiling Fan(s), Eat-in Kitchen, Entrance Foyer, Five Piece Bath, Granite Counters, High Ceilings, Kitchen Island, Open Floorplan, Primary Suite, Walk-In Closet(s)
Heating Forced Air
Cooling Central Air
Flooring Carpet, Tile, Wood
Fireplaces Number 1
Fireplaces Type Family Room
Fireplace Y
Appliance Dishwasher, Disposal, Dryer, Humidifier, Microwave, Oven, Range, Refrigerator, Sump Pump, Washer
Laundry Laundry Closet
Exterior
Garage Spaces 2.0
Utilities Available Electricity Available, Internet Access (Wired), Phone Available
Roof Type Composition
Total Parking Spaces 2
Garage Yes
Building
Lot Description Cul-De-Sac, Landscaped, Many Trees
Foundation Concrete Perimeter, Slab
Sewer Public Sewer
Water Public
Level or Stories Two
Structure Type Brick, Vinyl Siding
Schools
Elementary Schools Timber Trail
Middle Schools Rocky Heights
High Schools Rock Canyon
School District Douglas Re-1
Others
Senior Community No
Ownership Corporation/Trust
Acceptable Financing Cash, Conventional, VA Loan
Listing Terms Cash, Conventional, VA Loan
Special Listing Condition None
Read Less

© 2025 METROLIST, INC., DBA RECOLORADO® – All Rights Reserved
6455 S. Yosemite St., Suite 500 Greenwood Village, CO 80111 USA
Bought with Dolby Haas

