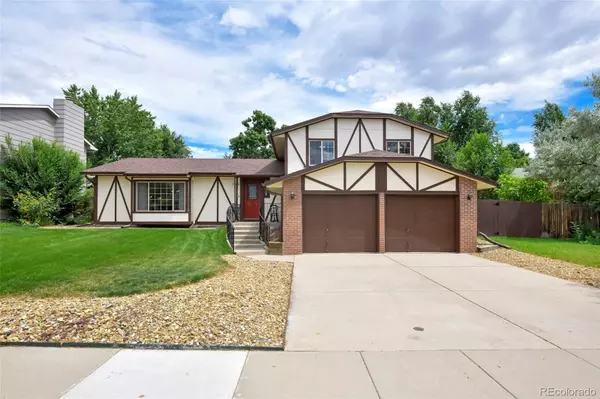For more information regarding the value of a property, please contact us for a free consultation.
1264 Eastmeadow DR Colorado Springs, CO 80906
Want to know what your home might be worth? Contact us for a FREE valuation!

Our team is ready to help you sell your home for the highest possible price ASAP
Key Details
Sold Price $443,000
Property Type Single Family Home
Sub Type Single Family Residence
Listing Status Sold
Purchase Type For Sale
Square Footage 2,006 sqft
Price per Sqft $220
Subdivision Cheyenne Meadows
MLS Listing ID 3170241
Sold Date 09/11/23
Style Tudor
Bedrooms 3
Full Baths 1
Half Baths 1
Three Quarter Bath 1
HOA Y/N No
Abv Grd Liv Area 1,546
Originating Board recolorado
Year Built 1984
Annual Tax Amount $1,207
Tax Year 2022
Lot Size 6,969 Sqft
Acres 0.16
Property Description
Get ready to move-in and relax, because all this home needs is your finishing touches!! Rather than fussing with costly fixes, you'll be spending this Autumn drinking pumpkin lattes and shopping for Halloween costumes! This charming Tudor-style home in the heart of Cheyenne Meadows is ready for some Fall Fun! The pride of ownership is obvious in the beautifully maintained home, which features: * New interior paint * New vinyl windows and sliders on east side of house * New carpet throughout * New Luxury Vinyl flooring in bathrooms and entry * New sump pump * 5 New light fixtures installed* New kitchen countertops * Cleaned out crawlspace with New vapor barrier and drainage matting * New baseboards throughout * New paint in garage * Newer roof (2020) * Refinished stair railings and posts - inside and outside * All ductwork cleaned out * A/C, Furnace and and Fireplace all cleaned and serviced. The sunny, open layout on the main level is perfect for family gatherings and events, as light streams in from all sides. Enjoy weekend barbecues on the back patio in the private, fenced back yard! Cold nights are warmer in front of the family room fireplace, and there's plenty of room to watch your favorite movie or play video games! Upstairs, the spacious Main Bedroom Suite looks out over the back yard through a wide, sun-filled window! Two other bedrooms face west and have Cheyenne Mountain views! This home is minutes from Ft. Carson, the Broadmoor World Arena, Tinseltown Theater, hiking trails, parks, and schools! Welcome to Cheyenne Meadows!
Location
State CO
County El Paso
Zoning R1-6
Rooms
Basement Crawl Space
Interior
Interior Features Breakfast Nook, Built-in Features, Ceiling Fan(s), Laminate Counters, Smoke Free
Heating Forced Air
Cooling Central Air
Flooring Carpet, Linoleum, Vinyl
Fireplaces Number 1
Fireplaces Type Gas
Fireplace Y
Appliance Dishwasher, Disposal, Dryer, Microwave, Oven, Range, Refrigerator, Sump Pump, Washer
Exterior
Garage Spaces 2.0
Fence Partial
Utilities Available Cable Available, Electricity Connected, Natural Gas Connected, Phone Connected
View Mountain(s)
Roof Type Composition
Total Parking Spaces 2
Garage Yes
Building
Lot Description Landscaped
Sewer Public Sewer
Water Public
Level or Stories Tri-Level
Structure Type Frame
Schools
Elementary Schools Otero
Middle Schools Fox Meadow
High Schools Harrison
School District Harrison 2
Others
Senior Community No
Ownership Individual
Acceptable Financing Cash, Conventional, FHA, VA Loan
Listing Terms Cash, Conventional, FHA, VA Loan
Special Listing Condition None
Read Less

© 2025 METROLIST, INC., DBA RECOLORADO® – All Rights Reserved
6455 S. Yosemite St., Suite 500 Greenwood Village, CO 80111 USA
Bought with Keller Williams Premier Realty, LLC



