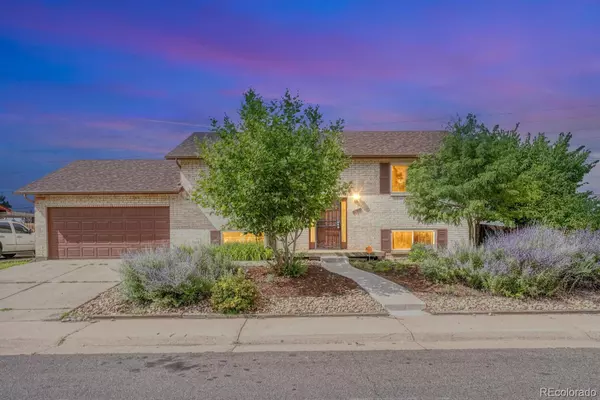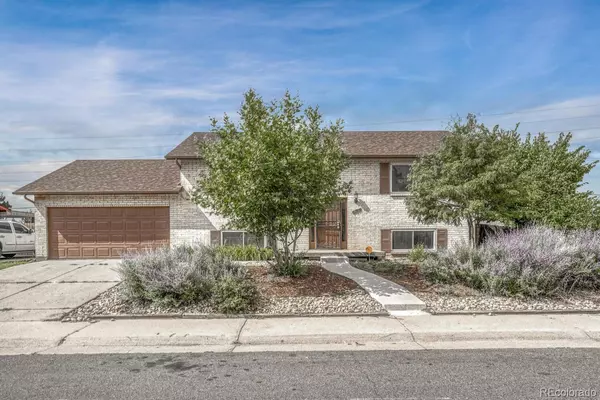For more information regarding the value of a property, please contact us for a free consultation.
14781 Randolph PL Denver, CO 80239
Want to know what your home might be worth? Contact us for a FREE valuation!

Our team is ready to help you sell your home for the highest possible price ASAP
Key Details
Sold Price $480,000
Property Type Single Family Home
Sub Type Single Family Residence
Listing Status Sold
Purchase Type For Sale
Square Footage 1,748 sqft
Price per Sqft $274
Subdivision Montbello
MLS Listing ID 7026967
Sold Date 09/18/23
Bedrooms 5
Full Baths 1
Three Quarter Bath 1
HOA Y/N No
Abv Grd Liv Area 1,748
Originating Board recolorado
Year Built 1972
Annual Tax Amount $1,910
Tax Year 2022
Lot Size 9,147 Sqft
Acres 0.21
Property Description
Welcome to your dream brick home nestled on a sprawling 9300 sqft private lot offering an expansive deck w/breathtaking views of the Wildlife Preserve hosting a variety of enchanting wildlife. You are welcomed with a light-filled living room, perfect for relaxing or entertaining. The eat-in dining area seamlessly connects to a remodeled kitchen that boasts shaker cabinets, a stylish tile backsplash, and glistening quartz countertops, providing both functionality and elegance. Imagine sipping your morning coffee w/views or hosting gatherings in the delightful outdoor space. The backyard also offers a full sprinkler system & ample room for a workshop or RV storage, catering to your hobbies and adventures. The main floor is complete w/ two spacious bedrooms and full bath. Retreat to the ground level living space, an ideal spot to kick back and relax. Three additional bedrooms provide ample accommodation options, accompanied by a modern 3/4 bathroom and a convenient laundry room. Energy efficiency is at the forefront with a new, super-insulated roof and attic & newer, energy-efficient evaporative cooler further enhances the climate control of this remarkable residence. Fresh paint throughout adds a touch of modernity and a clean slate for personalization. Take advantage of the prime location as you stroll to the nearby greenway trail and Parkway Lake Park. Commuting and exploration are a breeze with easy access to the Light Rail, airport, downtown Denver, and numerous other attractions. This meticulously designed brick home offers not only a comfortable and stylish living space but also a connection to nature and the convenience of city living. Don't miss the opportunity to make this exceptional property your own!
Location
State CO
County Denver
Zoning S-SU-D
Interior
Interior Features Eat-in Kitchen, Pantry
Heating Forced Air
Cooling Evaporative Cooling
Fireplace N
Appliance Dishwasher, Microwave, Range, Refrigerator
Exterior
Exterior Feature Balcony, Lighting, Private Yard, Rain Gutters
Parking Features Exterior Access Door, Oversized, Storage
Garage Spaces 2.0
Fence Full
Roof Type Composition
Total Parking Spaces 2
Garage Yes
Building
Lot Description Level
Sewer Public Sewer
Level or Stories Split Entry (Bi-Level)
Structure Type Brick
Schools
Elementary Schools Dcis At Fairmont
Middle Schools Dr. Martin Luther King
High Schools Kipp Denver Collegiate High School
School District Denver 1
Others
Senior Community No
Ownership Individual
Acceptable Financing 1031 Exchange, Cash, Conventional, FHA, VA Loan
Listing Terms 1031 Exchange, Cash, Conventional, FHA, VA Loan
Special Listing Condition None
Read Less

© 2025 METROLIST, INC., DBA RECOLORADO® – All Rights Reserved
6455 S. Yosemite St., Suite 500 Greenwood Village, CO 80111 USA
Bought with Brokers Guild Real Estate



