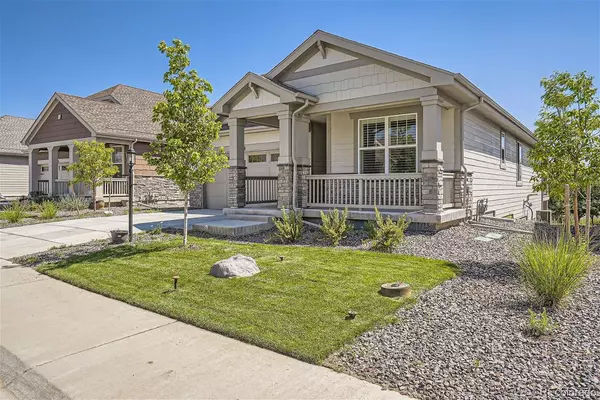For more information regarding the value of a property, please contact us for a free consultation.
15822 Xanthia WAY Thornton, CO 80602
Want to know what your home might be worth? Contact us for a FREE valuation!

Our team is ready to help you sell your home for the highest possible price ASAP
Key Details
Sold Price $630,000
Property Type Single Family Home
Sub Type Single Family Residence
Listing Status Sold
Purchase Type For Sale
Square Footage 1,738 sqft
Price per Sqft $362
Subdivision Heritage Todd Creek
MLS Listing ID 3104118
Sold Date 10/18/23
Bedrooms 3
Full Baths 1
Three Quarter Bath 1
Condo Fees $270
HOA Fees $90/qua
HOA Y/N Yes
Abv Grd Liv Area 1,738
Originating Board recolorado
Year Built 2021
Annual Tax Amount $4,156
Tax Year 2022
Lot Size 6,534 Sqft
Acres 0.15
Property Description
FABULOUS 55+ GATED COMMUNITY - OPEN "OXFORD" RANCH with FULL BASEMENT COMPLETED IN SEP 2022!! Tasteful, Neutral Decor throughout offers a Great Opportunity to come in and Make this Home Your Own **Engineered Plank Floor in the Living Room, Kitchen and Dining area, with Carpet in all Bedrooms and Vinyl Plank in Laundry and Baths SPACIOUS LIVING ROOM with Large Windows and Plantation Shutters **SUPERB KITCHEN with tons of Can Lighting has Stainless Appliances with a Gas Stove, French Door Refrigerator, Microwave and Dishwasher; The Spacious Island has Plenty of Prep Area and Bar Seating, with a Chandelier for Additional Lighting; Beautiful Cabinetry and Quartz Counters, with a Planning Area ad Walk-in Corner Pantry **DINING AREA is Adjacent to Kitchen and Living Room, with Full Sliding Door to the Huge Covered Deck **OWNERS SUITE is Carpeted and has Large Windows with Plantation Shutters, Nice Walk-in Closet with Convenient Laundry Access; LARGE 4 PIECE BATH with Quartz Counter, Double Sinks, High Window for Natural Lighting and a HUGE Walk-in Shower **Two Additional Main Floor Bedrooms with Carpet, Plantation Shutters and Reach-in Closets **GUEST BATH on Main Floor has a Tub/Shower Combo, Window for Natural Light and Quartz Counter **MAIN FLOOR LAUNDRY/MUD ROOM with Access to Owners Closet and Main Hallway ***FULL OPEN BASEMENT with 9' Ceiling and Garden Level Windows has been UPDATED with Several Can Lights for Extra Brightness and Laminate Plank Flooring ***ENJOY FULL AMENITIES of Heritage Todd Creek **Lennar Standard Home Inclusions, Home Floor Plan and Home Plot Plan are Uploaded in Supplements ***Buyer to Verify All Information!!
Location
State CO
County Adams
Rooms
Basement Daylight, Full, Unfinished
Main Level Bedrooms 3
Interior
Interior Features Breakfast Nook, Built-in Features, Ceiling Fan(s), Entrance Foyer, Kitchen Island, No Stairs, Open Floorplan, Pantry, Primary Suite, Quartz Counters, Smart Thermostat, Smoke Free, Walk-In Closet(s), Wired for Data
Heating Forced Air, Natural Gas
Cooling Central Air
Flooring Carpet, Laminate, Vinyl
Fireplace N
Appliance Dishwasher, Disposal, Microwave, Oven, Range, Refrigerator, Self Cleaning Oven, Sump Pump
Laundry In Unit
Exterior
Parking Features Concrete
Garage Spaces 2.0
Utilities Available Electricity Connected, Natural Gas Connected
Roof Type Architecural Shingle, Composition
Total Parking Spaces 2
Garage Yes
Building
Lot Description Irrigated, Landscaped, Level, Master Planned, Sprinklers In Front
Sewer Public Sewer
Water Public
Level or Stories One
Structure Type Frame, Stone, Wood Siding
Schools
Elementary Schools Brantner
Middle Schools Roger Quist
High Schools Brighton
School District School District 27-J
Others
Senior Community Yes
Ownership Estate
Acceptable Financing Cash, Conventional, FHA, VA Loan
Listing Terms Cash, Conventional, FHA, VA Loan
Special Listing Condition None
Read Less

© 2025 METROLIST, INC., DBA RECOLORADO® – All Rights Reserved
6455 S. Yosemite St., Suite 500 Greenwood Village, CO 80111 USA
Bought with RE/MAX PROFESSIONALS



