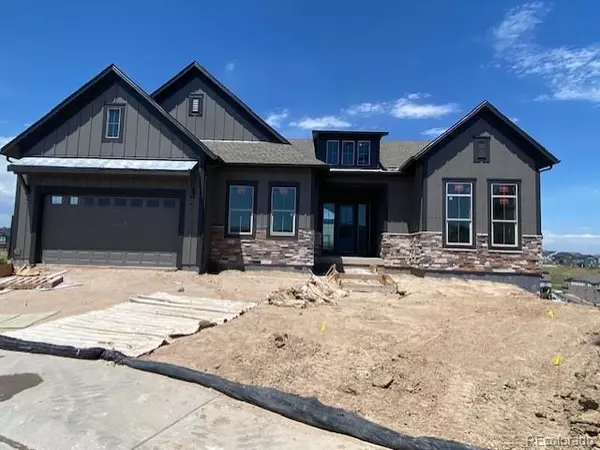For more information regarding the value of a property, please contact us for a free consultation.
3227 Offbeaten PL Castle Rock, CO 80108
Want to know what your home might be worth? Contact us for a FREE valuation!

Our team is ready to help you sell your home for the highest possible price ASAP
Key Details
Sold Price $1,322,525
Property Type Single Family Home
Sub Type Single Family Residence
Listing Status Sold
Purchase Type For Sale
Square Footage 3,215 sqft
Price per Sqft $411
Subdivision Macanta
MLS Listing ID 8370196
Sold Date 10/31/23
Style Cottage, Traditional
Bedrooms 3
Full Baths 2
Half Baths 1
Three Quarter Bath 1
Condo Fees $100
HOA Fees $100/mo
HOA Y/N Yes
Abv Grd Liv Area 3,215
Originating Board recolorado
Year Built 2023
Annual Tax Amount $5,424
Tax Year 2022
Lot Size 0.410 Acres
Acres 0.41
Property Description
Introducing the magnificent Laramie by David Weekley Homes! This new construction home in Macanta offers single-story, ranch-style living with a walkout basement.This west-facing home offers mountains views, backs onto open space, and features 3,215 square feet on the main floor with vaulted cathedral ceilings. Explore the lifestyle potential of the 3 full bedrooms, 3 full baths and a convenient powder room.Creates your family's ideal specialty spaces with the versatile study and sunny retreat. The gourmet chef's kitchen features and farmhouse sink, GE Cafe appliances and a tuck-behind butler's pantry and prep area perfect for all of your entertaining needs.The open layout allows for clean sight lines that are open throughout the whole living area, with the kitchen overlooking the living, dining, retreat and covered patio, making for the perfect space for gatherings of family and friends. Relax and enjoy the sunsets on your extended rear covered porch.As a final touch, the 4-car tandem garage and full unfinished basement provides a plethora of extra space for storage and additional living.Call David Weekley's Macanta Team to learn about the industry-leading warranty and EnergySaver™ features included with this new construction home for sale in Castle Rock, CO!
Location
State CO
County Douglas
Rooms
Basement Bath/Stubbed, Full, Sump Pump, Unfinished, Walk-Out Access
Main Level Bedrooms 3
Interior
Interior Features Ceiling Fan(s), Entrance Foyer, Five Piece Bath, Kitchen Island, Open Floorplan, Pantry, Primary Suite, Quartz Counters, Radon Mitigation System, Smoke Free, Utility Sink, Vaulted Ceiling(s), Walk-In Closet(s)
Heating Forced Air, Natural Gas
Cooling Central Air
Flooring Carpet, Tile, Wood
Fireplaces Type Family Room, Gas
Fireplace N
Appliance Cooktop, Dishwasher, Disposal, Double Oven, Gas Water Heater, Microwave, Oven, Range Hood, Self Cleaning Oven, Sump Pump, Tankless Water Heater
Laundry In Unit
Exterior
Exterior Feature Gas Valve, Lighting, Private Yard, Rain Gutters
Garage Spaces 4.0
Fence Full
Utilities Available Cable Available, Electricity Available, Electricity Connected, Natural Gas Available, Natural Gas Connected, Phone Available
Roof Type Architecural Shingle, Metal
Total Parking Spaces 4
Garage Yes
Building
Lot Description Cul-De-Sac, Landscaped, Open Space, Sprinklers In Front
Sewer Public Sewer
Water Public
Level or Stories One
Structure Type Cement Siding, Frame
Schools
Elementary Schools Legacy Point
Middle Schools Sagewood
High Schools Ponderosa
School District Douglas Re-1
Others
Senior Community No
Ownership Builder
Acceptable Financing 1031 Exchange, Cash, Conventional, Jumbo
Listing Terms 1031 Exchange, Cash, Conventional, Jumbo
Special Listing Condition None
Read Less

© 2025 METROLIST, INC., DBA RECOLORADO® – All Rights Reserved
6455 S. Yosemite St., Suite 500 Greenwood Village, CO 80111 USA
Bought with Coldwell Banker Realty 24



