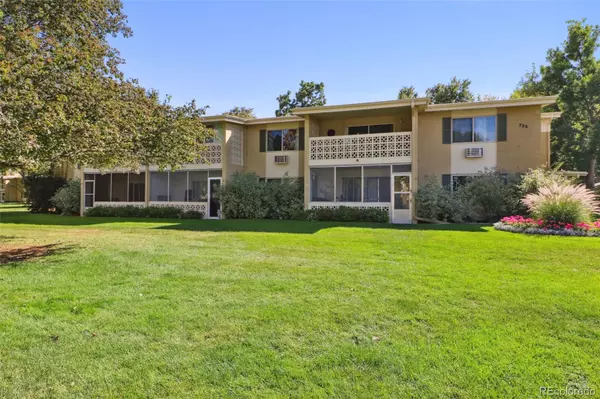For more information regarding the value of a property, please contact us for a free consultation.
735 S Alton WAY #4A Denver, CO 80247
Want to know what your home might be worth? Contact us for a FREE valuation!

Our team is ready to help you sell your home for the highest possible price ASAP
Key Details
Sold Price $179,900
Property Type Multi-Family
Sub Type Multi-Family
Listing Status Sold
Purchase Type For Sale
Square Footage 855 sqft
Price per Sqft $210
Subdivision Windsor Gardens
MLS Listing ID 3196369
Sold Date 11/01/23
Style Urban Contemporary
Bedrooms 1
Full Baths 1
Condo Fees $497
HOA Fees $497/mo
HOA Y/N Yes
Abv Grd Liv Area 855
Originating Board recolorado
Year Built 1966
Annual Tax Amount $781
Tax Year 2022
Property Description
Welcome to Your New Home in Windsor Gardens, an active adult (55 and older) community. Step into the comfort of a generously sized one-bedroom condo on the main level with an enclosed lanai exposing a view of a lush green area between buildings, storage unit for those extra things, and a secured 1 car detached garage. Boasting New paint throughout, New double pane vinyl sliding glass door leading to the private lanai from the spacious living room, and Newer plank flooring throughout main living area. You will enjoy the large bedroom with ample closets that adjoin the full bath, and an equipped kitchen making daily living and meal preparation convenient. Amenities include a clubhouse, fitness center, two pools, game rooms, a billiard room, upscale restaurant, and a private golf course that is an added attraction for golf enthusiasts. The community organizes various activities, fostering a sense of community engagement. These amenities contribute to a vibrant and social community life. The Homeowners Association (HOA) fee covers 24-hour security patrols, water, sewer, heat, grounds maintenance, and building maintenance. This provides a hassle-free living experience, and residents can enjoy these services without worrying about individual arrangements. Don't want to drive? No problem, there is a bus stop conveniently located just in front of the building.
Location
State CO
County Denver
Zoning O-1
Rooms
Main Level Bedrooms 1
Interior
Interior Features Ceiling Fan(s), Eat-in Kitchen, Laminate Counters
Heating Baseboard, Hot Water
Cooling Air Conditioning-Room
Flooring Carpet, Tile, Vinyl
Fireplace N
Appliance Dishwasher, Disposal, Range, Range Hood, Refrigerator
Laundry Common Area
Exterior
Exterior Feature Balcony, Rain Gutters
Parking Features Asphalt, Concrete
Garage Spaces 1.0
Fence None
Utilities Available Electricity Connected, Phone Connected
Roof Type Tar/Gravel
Total Parking Spaces 1
Garage No
Building
Lot Description Landscaped, Master Planned, Sprinklers In Front, Sprinklers In Rear
Foundation Slab
Sewer Public Sewer
Water Public
Level or Stories One
Structure Type Block,Concrete
Schools
Elementary Schools Place Bridge Academy
Middle Schools Place Bridge Academy
High Schools George Washington
School District Denver 1
Others
Senior Community Yes
Ownership Individual
Acceptable Financing Cash, Conventional
Listing Terms Cash, Conventional
Special Listing Condition None
Pets Allowed Cats OK, Dogs OK
Read Less

© 2025 METROLIST, INC., DBA RECOLORADO® – All Rights Reserved
6455 S. Yosemite St., Suite 500 Greenwood Village, CO 80111 USA
Bought with Clarke Real Estate



