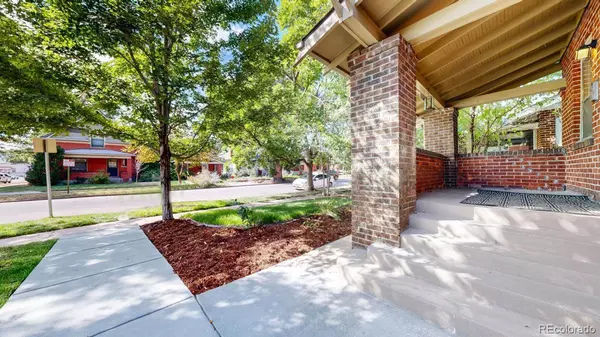For more information regarding the value of a property, please contact us for a free consultation.
390 S Washington ST Denver, CO 80209
Want to know what your home might be worth? Contact us for a FREE valuation!

Our team is ready to help you sell your home for the highest possible price ASAP
Key Details
Sold Price $605,000
Property Type Townhouse
Sub Type Townhouse
Listing Status Sold
Purchase Type For Sale
Square Footage 1,652 sqft
Price per Sqft $366
Subdivision Washington Park West
MLS Listing ID 4874325
Sold Date 10/23/23
Bedrooms 3
Full Baths 1
HOA Y/N No
Abv Grd Liv Area 957
Originating Board recolorado
Year Built 1922
Annual Tax Amount $2,869
Tax Year 2022
Lot Size 3,049 Sqft
Acres 0.07
Property Description
You will appreciate this updated brick Washington Park townhome which is conveniently located just blocks from the park, coffee shops and restaurants! Ideally laid out for entertaining or just relaxing with an open living room and dining room with warm oak floors and a pass through to the kitchen with cherry cabinets, slab granite counters and stainless-steel appliances. There is bonus room in back of the kitchen with a pantry which is perfect for a work from home office! The private master bedroom overlooks the backyard. Additionally, on the main level there is an updated bath with a skylight and a second bedroom overlooking front yard shaded by mature trees. The finished basement includes a 3rd bedroom with an egress window and a walk-in closet, a generous size rec room/media room and laundry. There is room to expand in the future and add a second bathroom (like in the ajoining townhome) and an additional bedroom in the basement.
There is a generous front porch and privacy fenced backyard with gardens and a flag stone patio prefect for grilling your evening meal. If you are looking for updated, low maintenance home near the park and all the local conveniences, look no further!
Front and backyard landscaping was just updated. New gutters were installed, new concrete sidewalk to the porch and the oak floors were just refinished. Grill on patio is included. Broker is related to Seller.
Location
State CO
County Denver
Zoning U-SU-B
Rooms
Basement Finished, Partial
Main Level Bedrooms 2
Interior
Interior Features Ceiling Fan(s), Granite Counters, Pantry, Primary Suite, Walk-In Closet(s)
Heating Forced Air, Natural Gas
Cooling Central Air
Flooring Carpet, Stone, Tile, Wood
Fireplace N
Appliance Dishwasher, Disposal, Dryer, Microwave, Range, Refrigerator, Self Cleaning Oven, Washer
Exterior
Exterior Feature Garden, Gas Grill, Rain Gutters
Parking Features Concrete, Exterior Access Door, Lighted
Garage Spaces 1.0
Fence Partial
Utilities Available Electricity Connected, Natural Gas Connected, Phone Available
Roof Type Composition
Total Parking Spaces 1
Garage No
Building
Lot Description Landscaped, Sprinklers In Front, Sprinklers In Rear
Sewer Public Sewer
Water Public
Level or Stories One
Structure Type Brick
Schools
Elementary Schools Lincoln
Middle Schools Dsst: Byers Middle School
High Schools South
School District Denver 1
Others
Senior Community No
Ownership Individual
Acceptable Financing Cash, Conventional, FHA, VA Loan
Listing Terms Cash, Conventional, FHA, VA Loan
Special Listing Condition None
Read Less

© 2025 METROLIST, INC., DBA RECOLORADO® – All Rights Reserved
6455 S. Yosemite St., Suite 500 Greenwood Village, CO 80111 USA
Bought with Five Four Real Estate, LLC



