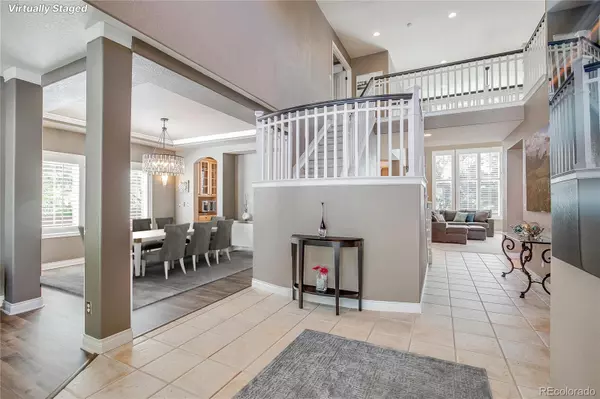For more information regarding the value of a property, please contact us for a free consultation.
6370 W Crestline AVE Denver, CO 80123
Want to know what your home might be worth? Contact us for a FREE valuation!

Our team is ready to help you sell your home for the highest possible price ASAP
Key Details
Sold Price $1,200,000
Property Type Single Family Home
Sub Type Single Family Residence
Listing Status Sold
Purchase Type For Sale
Square Footage 3,229 sqft
Price per Sqft $371
Subdivision Grant Ranch
MLS Listing ID 6498058
Sold Date 11/14/23
Bedrooms 4
Full Baths 2
Half Baths 1
Three Quarter Bath 1
Condo Fees $70
HOA Fees $70/mo
HOA Y/N Yes
Abv Grd Liv Area 3,229
Originating Board recolorado
Year Built 1999
Annual Tax Amount $7,217
Tax Year 2022
Lot Size 0.270 Acres
Acres 0.27
Property Description
SELLER WILL CONTRIBUTE $10,000 AT CLOSING TO THE BUYER TOWARDS AN INTEREST RATE BUY DOWN OR CLOSING COSTS! Exceptionally maintained and located on a beautiful corner lot in sought-after Regatta in Grant Ranch. This exceptional home is sure to impress. The warm and welcoming open floorplan is filled with natural light and enhanced by its soaring ceilings. Enjoy hosting private gatherings in the adjoining formal dining, living room and butler pantry. Prepare impressive meals in the spacious gourmet kitchen with beautiful cabinetry, stone tile backsplash, granite countertops, double oven, gas cooktop, generous breakfast bar and eating area with a built in desk. From the kitchen there is a stunning family room with high ceilings, a media nook and gas fireplace. Work from home or curl up with a good book in the office/library with crown molding. A half bath, laundry/mud room with utility sink complete the main level. Retreat upstairs to the peaceful and spacious primary suite that has 2 large walk-in closets and 5 piece bath. The upper level also includes three large additional bedrooms, full bath (jack and jill) and one of the bedrooms has its own additional private 3/4 bath! The upper level is open and bright and over looks the lower level. The large basement is unfinished so that you can create your own touches. Enjoy the beautifully landscaped mature backyard with an oversized covered patio. Special features include: plantation shutters, ceiling fans, three car garage, hardwood floors, newer interior & exterior paint, upgraded class 4 roof, two furnaces and two A/C units. Close to all Grant Ranch amenities as well as shopping & restaurants. Pride of ownership, this home is like new condition and ready for you to move in.
Location
State CO
County Denver
Zoning R-2-A
Rooms
Basement Crawl Space, Daylight, Full, Sump Pump, Unfinished
Interior
Interior Features Breakfast Nook, Built-in Features, Ceiling Fan(s), Eat-in Kitchen, Five Piece Bath, Granite Counters, High Ceilings, Kitchen Island, Open Floorplan, Pantry, Primary Suite, Radon Mitigation System, Smart Thermostat, Smoke Free, Utility Sink, Walk-In Closet(s)
Heating Forced Air
Cooling Central Air
Flooring Carpet, Tile, Wood
Fireplaces Number 1
Fireplaces Type Family Room
Fireplace Y
Appliance Dishwasher, Disposal, Double Oven, Microwave, Oven
Exterior
Parking Features Dry Walled, Finished
Garage Spaces 3.0
Fence Full
Roof Type Composition
Total Parking Spaces 3
Garage Yes
Building
Lot Description Corner Lot, Level
Foundation Structural
Sewer Public Sewer
Level or Stories Two
Structure Type Frame,Stone
Schools
Elementary Schools Grant Ranch E-8
Middle Schools Grant Ranch E-8
High Schools John F. Kennedy
School District Denver 1
Others
Senior Community No
Ownership Individual
Acceptable Financing Cash, Conventional, Jumbo, VA Loan
Listing Terms Cash, Conventional, Jumbo, VA Loan
Special Listing Condition None
Read Less

© 2025 METROLIST, INC., DBA RECOLORADO® – All Rights Reserved
6455 S. Yosemite St., Suite 500 Greenwood Village, CO 80111 USA
Bought with RE/MAX Professionals



