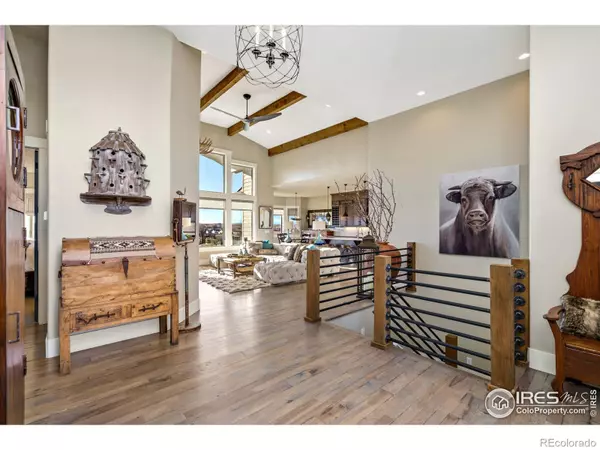For more information regarding the value of a property, please contact us for a free consultation.
4078 Watercress DR Johnstown, CO 80534
Want to know what your home might be worth? Contact us for a FREE valuation!

Our team is ready to help you sell your home for the highest possible price ASAP
Key Details
Sold Price $1,370,000
Property Type Single Family Home
Sub Type Single Family Residence
Listing Status Sold
Purchase Type For Sale
Square Footage 4,100 sqft
Price per Sqft $334
Subdivision Thompson Crossing Ii Filing No 3
MLS Listing ID IR956897
Sold Date 02/10/22
Bedrooms 5
Full Baths 3
Half Baths 2
Condo Fees $650
HOA Fees $54/ann
HOA Y/N Yes
Abv Grd Liv Area 2,391
Originating Board recolorado
Year Built 2017
Tax Year 2020
Lot Size 9,583 Sqft
Acres 0.22
Property Description
Welcome home to spectacular views of the Rocky Mountains, Big Thompson River and abundant native wildlife. Tucked away on a premier ridge lot in the Thompson Crossing II neighborhood, this home affords plenty of space and privacy allowing you to unwind! On the main floor is the primary suite, two secondary bedrooms w/jack & jill bathroom (one bedroom being a perfect home office option) and a sprawling living area that flows in to the kitchen/dining area. Two bedrooms, a bathroom and a powder room on the walkout level, as well as an oversized rec room w/wet bar and storage area. Designer touches throughout, with hand troweled walls, vaulted ceiling w/exposed beams, Hickory hardwood floors, Wolf gas oven/stove and Subzero fridge. Oversized epoxy three car garage with an additional storage/work area. These spectacular views and privacy are within walking distance to Johnstown Plaza and just a few short minutes to all of the key shopping and dining your heart desires. No Metro District.
Location
State CO
County Larimer
Zoning SFR
Rooms
Basement Sump Pump, Walk-Out Access
Main Level Bedrooms 3
Interior
Interior Features Eat-in Kitchen, Jack & Jill Bathroom, Kitchen Island, Open Floorplan, Pantry, Walk-In Closet(s), Wet Bar
Heating Forced Air
Cooling Central Air
Flooring Tile, Wood
Fireplaces Type Gas, Gas Log, Great Room
Fireplace N
Appliance Dishwasher, Microwave, Oven, Refrigerator
Laundry In Unit
Exterior
Exterior Feature Balcony
Parking Features Oversized
Garage Spaces 3.0
Fence Fenced
Utilities Available Electricity Available, Natural Gas Available
View Mountain(s)
Roof Type Composition
Total Parking Spaces 3
Garage Yes
Building
Lot Description Sprinklers In Front
Sewer Public Sewer
Water Public
Level or Stories One
Structure Type Stone,Wood Frame
Schools
Elementary Schools Winona
Middle Schools Conrad Ball
High Schools Mountain View
School District Thompson R2-J
Others
Ownership Individual
Acceptable Financing Cash, Conventional
Listing Terms Cash, Conventional
Read Less

© 2025 METROLIST, INC., DBA RECOLORADO® – All Rights Reserved
6455 S. Yosemite St., Suite 500 Greenwood Village, CO 80111 USA
Bought with Group Harmony



