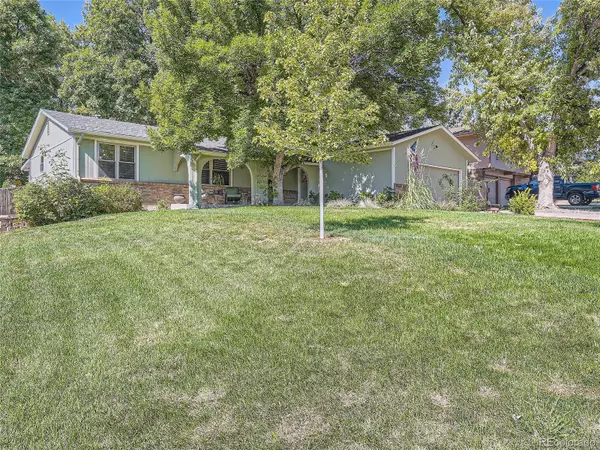For more information regarding the value of a property, please contact us for a free consultation.
8245 Pierce CT Arvada, CO 80003
Want to know what your home might be worth? Contact us for a FREE valuation!

Our team is ready to help you sell your home for the highest possible price ASAP
Key Details
Sold Price $570,000
Property Type Single Family Home
Sub Type Single Family Residence
Listing Status Sold
Purchase Type For Sale
Square Footage 1,652 sqft
Price per Sqft $345
Subdivision Lake Arbor
MLS Listing ID 2687168
Sold Date 11/30/23
Style Traditional
Bedrooms 3
Full Baths 1
Three Quarter Bath 1
Condo Fees $35
HOA Fees $2/ann
HOA Y/N Yes
Abv Grd Liv Area 1,652
Originating Board recolorado
Year Built 1971
Annual Tax Amount $2,661
Tax Year 2022
Lot Size 8,712 Sqft
Acres 0.2
Property Description
This meticulously maintained ranch-style oasis boasts an impressive array of features that will capture your heart and elevate your lifestyle. Are you an avid boater or RV enthusiast? This home offers you the perfect dedicated Boat and RV parking along the north side of the property. Say goodbye to storage hassles. Picture a lush, green landscape with an automated sprinkler system that ensures your yard stays vibrant & inviting, with mature trees adding natural beauty to your outdoor space. Two covered patios allow you to have relaxing and comfortable outside experiences. The oversized Garage offers ample room for your vehicles and hobbies alike. Whether you're a car enthusiast, DIY wizard, or just need extra storage, this space has you covered at 473 sq ft. New Front and Back Doors welcome you to Indoor Serenity which starts when you embrace the cozy ambiance of a wood-burning fireplace, perfect for snuggling up with loved ones on chilly evenings. The modern conveniences families demand have been recently replaced for your comfort and convenience. Revel in the warmth of a new furnace and new hot water heater, for cozy winters and hot showers while Central Air Conditioning keeps you cool on hot summer days. The re-designed open floorplan gives you a large kitchen with lots of cabinets complete with stainless steel appliances and a stylish Kitchen Island with seating. Newer Pergo flooring flows through the Kitchen, Dining and Great Room, providing beauty and easy maintenance. Escape to your private spacious Primary Bedroom, featuring a large 3/4 Bathroom for your convenience. Plush Bedroom Carpeting adds comfort underfoot, and newer windows with window blinds throughout this home provide natural light & privacy control. Located in a tranquil cul-de-sac, this home offers a quiet respite from the hustle & bustle of everyday life. Plus, you're a short block to Lake Arbor's newly refurbished Lake and Park area. Don't miss your chance with this extraordinary opportunity.
Location
State CO
County Jefferson
Rooms
Basement Crawl Space
Main Level Bedrooms 3
Interior
Interior Features Ceiling Fan(s), Eat-in Kitchen, Kitchen Island, Laminate Counters, No Stairs, Open Floorplan, Smoke Free
Heating Forced Air
Cooling Central Air
Flooring Carpet, Laminate, Tile
Fireplaces Number 1
Fireplaces Type Great Room, Wood Burning
Fireplace Y
Appliance Dishwasher, Disposal, Dryer, Gas Water Heater, Microwave, Range, Refrigerator, Washer
Laundry In Unit
Exterior
Exterior Feature Private Yard, Rain Gutters, Smart Irrigation
Parking Features Concrete, Driveway-Gravel, Exterior Access Door, Lighted, Oversized
Garage Spaces 2.0
Fence Full
Utilities Available Cable Available, Electricity Connected, Natural Gas Connected
Roof Type Composition
Total Parking Spaces 2
Garage Yes
Building
Lot Description Cul-De-Sac, Landscaped, Level, Many Trees, Near Public Transit, Sprinklers In Front, Sprinklers In Rear
Sewer Public Sewer
Water Public
Level or Stories One
Structure Type Brick,Cement Siding,Frame
Schools
Elementary Schools Little
Middle Schools Moore
High Schools Pomona
School District Jefferson County R-1
Others
Senior Community No
Ownership Individual
Acceptable Financing 1031 Exchange, Cash, Conventional, FHA, VA Loan
Listing Terms 1031 Exchange, Cash, Conventional, FHA, VA Loan
Special Listing Condition None
Pets Allowed Cats OK, Dogs OK
Read Less

© 2025 METROLIST, INC., DBA RECOLORADO® – All Rights Reserved
6455 S. Yosemite St., Suite 500 Greenwood Village, CO 80111 USA
Bought with Coldwell Banker Global Luxury Denver



