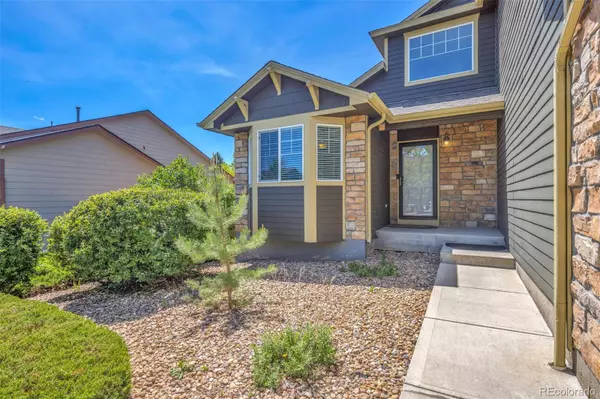For more information regarding the value of a property, please contact us for a free consultation.
7074 E 131st WAY Thornton, CO 80602
Want to know what your home might be worth? Contact us for a FREE valuation!

Our team is ready to help you sell your home for the highest possible price ASAP
Key Details
Sold Price $647,000
Property Type Single Family Home
Sub Type Single Family Residence
Listing Status Sold
Purchase Type For Sale
Square Footage 2,780 sqft
Price per Sqft $232
Subdivision Quebec Riverdale
MLS Listing ID 8296086
Sold Date 12/01/23
Style Traditional
Bedrooms 5
Full Baths 3
Half Baths 1
Condo Fees $95
HOA Fees $95/mo
HOA Y/N Yes
Abv Grd Liv Area 2,128
Originating Board recolorado
Year Built 2004
Annual Tax Amount $2,754
Tax Year 2021
Lot Size 7,840 Sqft
Acres 0.18
Property Description
Welcome to this remarkable two-story home in the desirable Quebec Run neighborhood. Nestled in a vibrant community, this home offers a perfect blend of modern comfort and convenient amenities. Step inside and be greeted by hardwood flooring that spans the main and second level. The kitchen is a culinary enthusiast's dream, with stainless steel appliances and stunning granite countertops in the kitchen. The great room showcases a custom stone entertainment center, vaulted ceilings, and abundant natural light. The main floor Primary Bedroom suite complete with ensuite bathroom, double sinks and granite counters. The split floor plan offers 3 additional bedrooms on the upper level for additional privacy. The finished basement adds versatility with an open recreation room, bedroom, and 3/4 bathroom. Notable updates include a newer roof and HVAC in 2020, tankless water heater, new carpet, fresh paint throughout, fresh stained hardwood floors, wired and installed CCTV, radon mitigation system, hot tub wiring (220 Volt), Rachio sprinkler control, and Ring security system with door and garage cameras. The three-car garage provides ample storage space and includes a workbench for projects. Outdoor living and entertaining are a delight in the beautifully landscaped backyard, complete with lush grass, garden area, patio, detached shed, gazebo, dog run, in-ground basketball system, and hot tub wiring, which enhance the experience. This neighborhood offers an active and engaging lifestyle, with schools, multiple trails, and nearby parks that provide a setting for picnics and outdoor activities. Enjoy the convenient location with easy access to E-470 and DIA, as well as a short walk or drive to shopping, groceries, restaurants, golf courses, and entertainment options. Don't miss the opportunity to see this spacious and beautifully updated home. Schedule a showing today and envision a lifestyle of comfort, convenience, and endless possibilities in the Quebec Run neighborhood.
Location
State CO
County Adams
Rooms
Basement Finished
Main Level Bedrooms 1
Interior
Interior Features Ceiling Fan(s), Eat-in Kitchen, Five Piece Bath, Granite Counters, Radon Mitigation System, Smart Thermostat, Vaulted Ceiling(s), Walk-In Closet(s)
Heating Forced Air
Cooling Central Air
Flooring Carpet, Tile, Wood
Fireplaces Number 1
Fireplaces Type Family Room
Fireplace Y
Appliance Dishwasher, Disposal, Dryer, Microwave, Oven, Refrigerator, Tankless Water Heater, Washer
Laundry In Unit
Exterior
Parking Features Concrete
Garage Spaces 3.0
Fence Full
Utilities Available Cable Available, Electricity Connected, Natural Gas Connected
Roof Type Composition
Total Parking Spaces 3
Garage Yes
Building
Lot Description Landscaped, Sprinklers In Front, Sprinklers In Rear
Foundation Slab
Sewer Public Sewer
Water Public
Level or Stories Two
Structure Type Frame
Schools
Elementary Schools West Ridge
Middle Schools Roger Quist
High Schools Riverdale Ridge
School District School District 27-J
Others
Senior Community No
Ownership Individual
Acceptable Financing Cash, Conventional, FHA, VA Loan
Listing Terms Cash, Conventional, FHA, VA Loan
Special Listing Condition None
Pets Allowed Cats OK, Dogs OK
Read Less

© 2025 METROLIST, INC., DBA RECOLORADO® – All Rights Reserved
6455 S. Yosemite St., Suite 500 Greenwood Village, CO 80111 USA
Bought with Erin and James Real Estate, LLC



