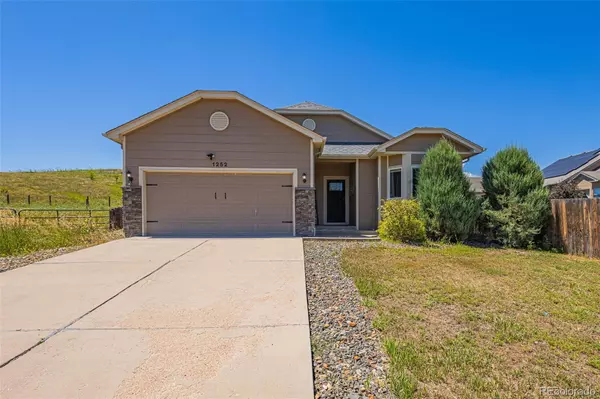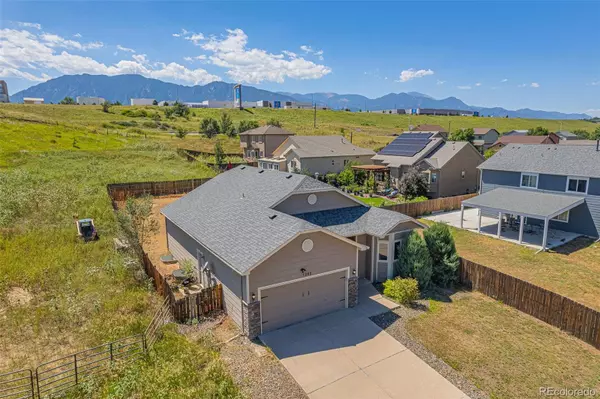For more information regarding the value of a property, please contact us for a free consultation.
1252 Livingston Colorado Springs, CO 80906
Want to know what your home might be worth? Contact us for a FREE valuation!

Our team is ready to help you sell your home for the highest possible price ASAP
Key Details
Sold Price $433,000
Property Type Single Family Home
Sub Type Single Family Residence
Listing Status Sold
Purchase Type For Sale
Square Footage 2,486 sqft
Price per Sqft $174
Subdivision Stratmoor Heights
MLS Listing ID 6033050
Sold Date 12/15/23
Bedrooms 5
Full Baths 3
HOA Y/N No
Abv Grd Liv Area 1,305
Originating Board recolorado
Year Built 2010
Annual Tax Amount $1,601
Tax Year 2022
Lot Size 7,405 Sqft
Acres 0.17
Property Description
This beautiful home boasts over 2400 sq ft, 5 bedrooms 3 bathrooms and an oversized two car garage. Best part?! It was built in 2010, in 80906, Stratmoor Heights. This home is conveniently located off I-25 just minutes from easy access to transportation around the city. Close to Fort Carson, Sams Club, lots of eateries and the gorgeous Country Club of Colorado. You have trails at your fingertips in Cheyenne Canon and you're a close hop and a skip to Downtown & Old Colorado City. Inside you're greeted by gorgeous hardwoods with a conveniently located main level office or flex space. With an upgraded closet this makes for a great guest space that has a full bathroom next door. The heart of the home- you have a spacious living room that is overlooked by the kitchen and dining area. This kitchen offers ample countertop space, a walk in pantry, stainless steal appliances and an adorable breakfast bar! On the main level you have your primary suite, with a walk in closet, double vanity- the shower is separate alongside your tub for that true suite feel. As we make our way downstairs you are greeted by updated LVP and have an amazing bar, which stays with the home! You have an additional living space and more room for a play area, gaming spot or even a potential movie room! The spacious bedroom is one of three, with a large closet space and built in organization. Down the hall there is not one, but two more bedrooms with a full bathroom. The laundry room is conveniently located with ample storage in the laundry room. This home is truly a one of a kind with the age of the home, floor plan, square footage, bedrooms and bathrooms it has to offer.
Location
State CO
County El Paso
Rooms
Basement Finished
Main Level Bedrooms 2
Interior
Heating Forced Air
Cooling Central Air
Fireplace N
Exterior
Garage Spaces 2.0
Roof Type Architecural Shingle
Total Parking Spaces 2
Garage Yes
Building
Sewer Public Sewer
Level or Stories One
Structure Type Frame,Vinyl Siding
Schools
Elementary Schools Oak Creek
Middle Schools Fox Meadow
High Schools Harrison
School District Harrison 2
Others
Senior Community No
Ownership Individual
Acceptable Financing Cash, Conventional, FHA, VA Loan
Listing Terms Cash, Conventional, FHA, VA Loan
Special Listing Condition None
Read Less

© 2025 METROLIST, INC., DBA RECOLORADO® – All Rights Reserved
6455 S. Yosemite St., Suite 500 Greenwood Village, CO 80111 USA
Bought with HomeSmart



