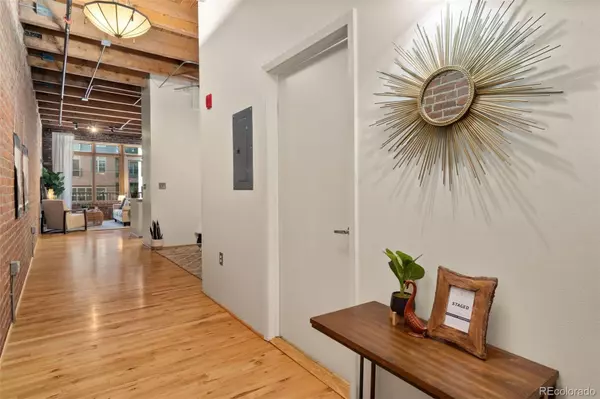For more information regarding the value of a property, please contact us for a free consultation.
2960 Inca ST #209 Denver, CO 80202
Want to know what your home might be worth? Contact us for a FREE valuation!

Our team is ready to help you sell your home for the highest possible price ASAP
Key Details
Sold Price $415,000
Property Type Condo
Sub Type Condominium
Listing Status Sold
Purchase Type For Sale
Square Footage 662 sqft
Price per Sqft $626
Subdivision Ball Park
MLS Listing ID 8883048
Sold Date 12/06/23
Style Studio
Bedrooms 1
Full Baths 1
Condo Fees $336
HOA Fees $336/mo
HOA Y/N Yes
Abv Grd Liv Area 662
Originating Board recolorado
Year Built 1896
Annual Tax Amount $2,225
Tax Year 2023
Property Description
Welcome home to Watertower Lofts! Enter the secure lobby & notice the new security panel with app access & code generation to allow guest access. Through the lobby doors, take-in all the exposed original brick, large timber frame beams and charm of a turn of the century loft building. Take the elevator to the 2nd floor into unit 209, just down the hall. Open the door and notice the solid wood floors, brick walls, individually heated/cooled HVAC system, tall ceilings, and vintage steel decorative door. The thoughtful studio floorplan with 662 square feet includes a bedroom area, full bathroom with updated high-end granite counters, and in-unit laundry with included washer/dryer. The kitchen features a gas range, microwave, dishwasher, & refrigerator, kitchen island, updated granite countertops, & ample cabinet storage. The balcony & large windows face east for morning sun over coffee with shade in the evening. Downstairs, notice the building fitness center with free weights, weight machines, treadmills & elliptical machines. Storage unit C-19 and parking space 11 behind the building are included. The HOA fee covers high-speed internet, snow removal, water/sewer, natural gas, security, building maintenance, hazard insurance & trash. $419,000 price includes a $19,500 interest rate buy down incentive. Come take a look today!
Location
State CO
County Denver
Zoning C-MX-12
Rooms
Main Level Bedrooms 1
Interior
Interior Features Ceiling Fan(s), Elevator, Entrance Foyer, Granite Counters, High Ceilings, High Speed Internet, Kitchen Island, No Stairs, Open Floorplan
Heating Forced Air
Cooling Central Air
Flooring Tile, Wood
Fireplace N
Appliance Dishwasher, Dryer, Microwave, Range, Refrigerator, Washer
Laundry In Unit
Exterior
Exterior Feature Balcony
Utilities Available Cable Available, Electricity Connected, Internet Access (Wired), Natural Gas Connected, Phone Connected
Roof Type Membrane
Total Parking Spaces 1
Garage No
Building
Lot Description Near Public Transit
Sewer Public Sewer
Water Public
Level or Stories One
Structure Type Brick
Schools
Elementary Schools Whittier E-8
Middle Schools Mcauliffe International
High Schools East
School District Denver 1
Others
Senior Community No
Ownership Individual
Acceptable Financing Cash, Conventional, VA Loan
Listing Terms Cash, Conventional, VA Loan
Special Listing Condition None
Pets Allowed Cats OK, Dogs OK, Only for Owner
Read Less

© 2025 METROLIST, INC., DBA RECOLORADO® – All Rights Reserved
6455 S. Yosemite St., Suite 500 Greenwood Village, CO 80111 USA
Bought with Porchlight Real Estate Group



