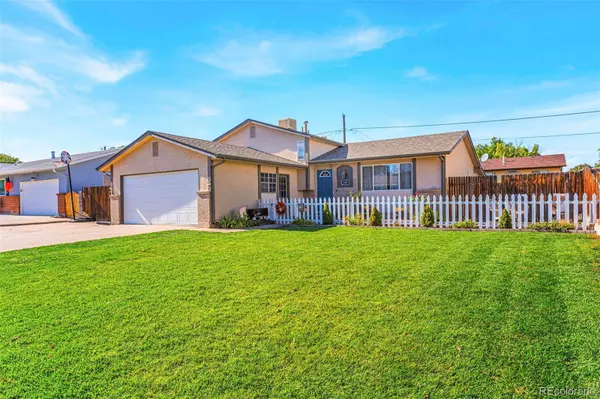For more information regarding the value of a property, please contact us for a free consultation.
109 Carrillon LN Pueblo, CO 81005
Want to know what your home might be worth? Contact us for a FREE valuation!

Our team is ready to help you sell your home for the highest possible price ASAP
Key Details
Sold Price $358,000
Property Type Single Family Home
Sub Type Single Family Residence
Listing Status Sold
Purchase Type For Sale
Square Footage 1,941 sqft
Price per Sqft $184
Subdivision Starlite Hills
MLS Listing ID 1525986
Sold Date 12/14/23
Bedrooms 4
Full Baths 2
Three Quarter Bath 1
HOA Y/N No
Abv Grd Liv Area 1,402
Originating Board recolorado
Year Built 1974
Annual Tax Amount $1,390
Tax Year 2022
Lot Size 7,840 Sqft
Acres 0.18
Property Description
Did you see those pictures?!?! What are you waiting for? You need to come see this home...it's even better in person! From the spacious open floor plan, to all of the new amenities, this home will not last long! As you walk in, you'll notice beautiful wood look laminate flooring and a large, spacious kitchen. The stainless appliances are all newer, with the refrigerator only 1 week old! The refrigerated AC is 1.5 years old, the furnace is just about 2.5 years old, plus there is still the very energy efficient evaporative cooler available for your cooling pleasure. Then the roof 3 years old. You'll also find that the rest of the home from bathrooms and bedrooms, to the living spaces, everything has been so tastefully updated. On the main level there is also the perfect office space just off of the back of the home. BUT wait there's more ... we haven't even stepped out back yet to experience the oasis the sellers have created with the covered back patio and yard. Complete with a shed and RV parking space. Did I mention the fancy underground sprinkler system (called Netafim) installed in the backyard. Well, stop reading and get your showing scheduled !!
Location
State CO
County Pueblo
Zoning R-2
Interior
Interior Features Ceiling Fan(s), High Ceilings, High Speed Internet, Laminate Counters, Open Floorplan, Primary Suite, Vaulted Ceiling(s)
Heating Forced Air, Natural Gas
Cooling Central Air, Evaporative Cooling
Flooring Carpet, Laminate
Fireplaces Type Family Room, Gas Log
Fireplace N
Appliance Dishwasher, Disposal, Microwave, Range, Refrigerator
Laundry In Unit
Exterior
Exterior Feature Dog Run, Garden, Rain Gutters
Garage Spaces 2.0
Fence Partial
Utilities Available Electricity Connected, Natural Gas Connected
Roof Type Composition
Total Parking Spaces 2
Garage Yes
Building
Lot Description Landscaped, Sprinklers In Front, Sprinklers In Rear
Sewer Public Sewer
Water Public
Level or Stories Tri-Level
Structure Type Frame,Stucco
Schools
Elementary Schools Highland Park
Middle Schools Roncalli
High Schools South
School District Pueblo City 60
Others
Senior Community No
Ownership Individual
Acceptable Financing Cash, Conventional, FHA, VA Loan
Listing Terms Cash, Conventional, FHA, VA Loan
Special Listing Condition None
Read Less

© 2025 METROLIST, INC., DBA RECOLORADO® – All Rights Reserved
6455 S. Yosemite St., Suite 500 Greenwood Village, CO 80111 USA
Bought with NON MLS PARTICIPANT



