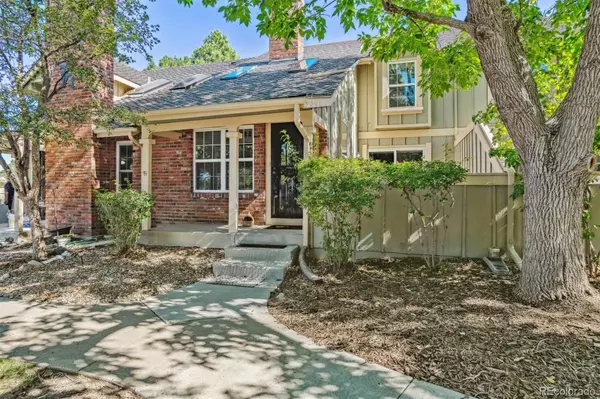For more information regarding the value of a property, please contact us for a free consultation.
7775 S Curtice DR #C Littleton, CO 80120
Want to know what your home might be worth? Contact us for a FREE valuation!

Our team is ready to help you sell your home for the highest possible price ASAP
Key Details
Sold Price $520,000
Property Type Multi-Family
Sub Type Multi-Family
Listing Status Sold
Purchase Type For Sale
Square Footage 2,091 sqft
Price per Sqft $248
Subdivision Southpark
MLS Listing ID 7498850
Sold Date 01/05/24
Style Urban Contemporary
Bedrooms 3
Full Baths 1
Half Baths 1
Three Quarter Bath 2
Condo Fees $218
HOA Fees $218/mo
HOA Y/N Yes
Abv Grd Liv Area 1,450
Originating Board recolorado
Year Built 1983
Annual Tax Amount $2,750
Tax Year 2022
Property Description
Update Townhome With Mother-In-Law Apartment, Located In Highly Sought-After Writer Community Of SouthPark One, This Beautiful Community Features, Pool, Tennis/Sport Courts, Club House And Lots Of Walking Trails, Close To Mineral Light Rail Station And Aspen Grove Shops And Restaurants. Lots Of Updates Including New Roof, Fresh Interior Paint, Popcorn Ceiling Removed, Newer Windows And Skylights With Power Blinds, Includes All Appliances In Both Main Level Kitchen And Basement Kitchen. Special Features Of Home, Open Floor, Plan, Large Two Story Brick Gas Fireplace, Large Private Patio, In-Law Basement Apartment With Kitchen, Bathroom, Living Room And Bedroom. Two Car Attached Garage. Home Located In South Suburban Parks And Recreation District .SELLER CONCESSIONS UP TO $10,000 TOWARDS BUYER'S INTERST RATE BY DOWN OR BUYER CLOSING COSTS. Home Has Virtual Staging.
Location
State CO
County Arapahoe
Rooms
Basement Finished, Full
Interior
Interior Features Eat-in Kitchen, High Ceilings, Laminate Counters, Open Floorplan, Primary Suite, Radon Mitigation System, Smart Window Coverings, Smoke Free, Solid Surface Counters, Synthetic Counters, Tile Counters, Vaulted Ceiling(s)
Heating Forced Air, Natural Gas
Cooling Attic Fan, Central Air
Flooring Carpet, Tile, Vinyl
Fireplaces Number 1
Fireplaces Type Living Room
Fireplace Y
Appliance Dishwasher, Disposal, Dryer, Gas Water Heater, Microwave, Range, Washer
Laundry Laundry Closet
Exterior
Parking Features Dry Walled, Floor Coating
Garage Spaces 2.0
Utilities Available Cable Available, Electricity Connected, Natural Gas Connected, Phone Connected
Roof Type Composition
Total Parking Spaces 2
Garage Yes
Building
Lot Description Greenbelt, Near Public Transit
Foundation Slab
Sewer Public Sewer
Water Public
Level or Stories Two
Structure Type Brick,Wood Siding
Schools
Elementary Schools Runyon
Middle Schools Euclid
High Schools Heritage
School District Littleton 6
Others
Senior Community No
Ownership Individual
Acceptable Financing 1031 Exchange, Cash, Conventional, FHA
Listing Terms 1031 Exchange, Cash, Conventional, FHA
Special Listing Condition None
Pets Allowed Cats OK, No
Read Less

© 2025 METROLIST, INC., DBA RECOLORADO® – All Rights Reserved
6455 S. Yosemite St., Suite 500 Greenwood Village, CO 80111 USA
Bought with RE/MAX Professionals



